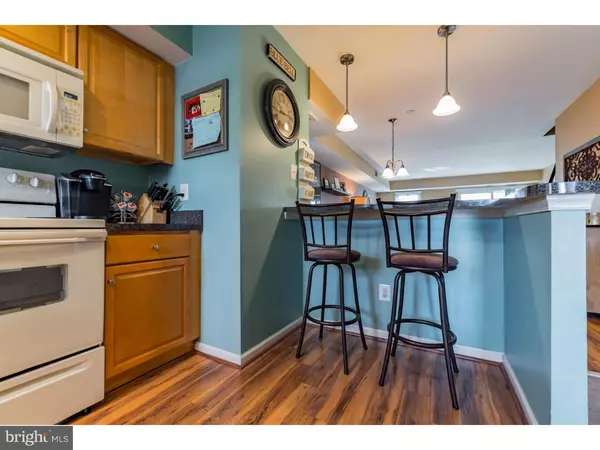For more information regarding the value of a property, please contact us for a free consultation.
34 RAMSGATE CT Blue Bell, PA 19422
Want to know what your home might be worth? Contact us for a FREE valuation!

Our team is ready to help you sell your home for the highest possible price ASAP
Key Details
Sold Price $227,500
Property Type Townhouse
Sub Type Interior Row/Townhouse
Listing Status Sold
Purchase Type For Sale
Square Footage 1,224 sqft
Price per Sqft $185
Subdivision Oxford Of Blue Bell
MLS Listing ID 1003484947
Sold Date 03/31/17
Style Straight Thru
Bedrooms 2
Full Baths 2
Half Baths 1
HOA Fees $219/mo
HOA Y/N Y
Abv Grd Liv Area 1,224
Originating Board TREND
Year Built 1980
Annual Tax Amount $2,833
Tax Year 2017
Lot Size 1,224 Sqft
Acres 0.03
Lot Dimensions 1224 SQ FT
Property Description
This move in ready home, located in the Oxford of Blue Bell, is a must see. The house features 2 bedrooms and 2.5 bathrooms and is located in Wissahickon School District. The lower level has an open floor plan with a large combined dining and living room that exits to an extended patio with a beautiful view. The open kitchen design and ample closet space are just a few of the many selling points. Both bedrooms are located on the second floor. The master bedroom includes an inviting full bathroom and ample closet space. The second floor laundry is a luxury that you soon won't be able to live without. The Home Owners Association offers great amenities including an outdoor pool, basketball court, fitness center, club house, playground, tennis court and walking trail surrounding a pond. This pet friendly community has its own dog park. There is plenty of parking. Snow removal, trash and lawn maintenance are provided.
Location
State PA
County Montgomery
Area Whitpain Twp (10666)
Zoning R3
Rooms
Other Rooms Living Room, Dining Room, Primary Bedroom, Kitchen, Family Room, Bedroom 1
Interior
Interior Features Primary Bath(s), Ceiling Fan(s), Dining Area
Hot Water Electric
Heating Electric
Cooling Central A/C
Flooring Fully Carpeted
Fireplace N
Heat Source Electric
Laundry Upper Floor
Exterior
Amenities Available Swimming Pool, Tennis Courts
Water Access N
Accessibility None
Garage N
Building
Story 2
Sewer Public Sewer
Water Public
Architectural Style Straight Thru
Level or Stories 2
Additional Building Above Grade
New Construction N
Schools
Elementary Schools Shady Grove
Middle Schools Wissahickon
High Schools Wissahickon Senior
School District Wissahickon
Others
HOA Fee Include Pool(s),Common Area Maintenance,Ext Bldg Maint,Lawn Maintenance,Snow Removal,Trash,Health Club
Senior Community No
Tax ID 66-00-04600-045
Ownership Condominium
Read Less

Bought with Susan L Wright • BHHS Keystone Properties



