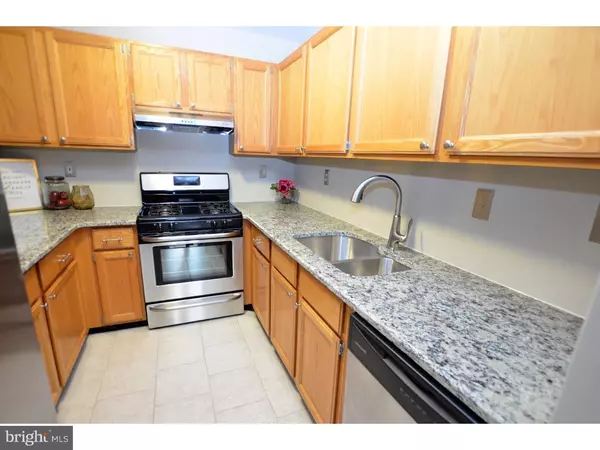For more information regarding the value of a property, please contact us for a free consultation.
284 STONE RIDGE DR West Norriton, PA 19403
Want to know what your home might be worth? Contact us for a FREE valuation!

Our team is ready to help you sell your home for the highest possible price ASAP
Key Details
Sold Price $158,770
Property Type Single Family Home
Sub Type Unit/Flat/Apartment
Listing Status Sold
Purchase Type For Sale
Square Footage 980 sqft
Price per Sqft $162
Subdivision Trent Manor
MLS Listing ID 1003483435
Sold Date 01/20/17
Style Traditional
Bedrooms 2
Full Baths 2
HOA Fees $195/mo
HOA Y/N N
Abv Grd Liv Area 980
Originating Board TREND
Year Built 1990
Annual Tax Amount $3,534
Tax Year 2016
Lot Size 980 Sqft
Acres 0.02
Lot Dimensions 0X0
Property Description
Desirable Trent Manor 2 bedroom end unit first floor condo ready for quick settlement in a prime location! Just refinished! Every nook and cranny has been freshly painted and picked out by an interior decorator. Nicely touched with splashes of color but neutral enough to make it your own! Step inside and check out a large living room with a wood burning brick fireplace, dining room and double coat closets. Plenty of windows! The kitchen has been finished with brand new granite counters, brand new double under mount sink with new faucet, brand new stainless steel appliances that includes a gas cooking range and a granite ledge that overlooks the living room. Dining room is right outside the kitchen. Head on back and pass the hall linen closet and step into the hall bath with brand new ceramic tile, toilet and bathtub. Master bedroom has a tiled master bath with walk in closet and sliders that lead to the deck. Enjoy sitting outside - nothing is behind this condo but open space. Lower level includes a huge secure storage area with washer and dryer. Chimney has been inspected November 2016. New hot water heater. Super close to local shopping, restaurants and major roads.
Location
State PA
County Montgomery
Area West Norriton Twp (10663)
Zoning R3
Rooms
Other Rooms Living Room, Dining Room, Primary Bedroom, Kitchen, Bedroom 1
Basement Partial
Interior
Interior Features Primary Bath(s)
Hot Water Natural Gas
Heating Gas, Forced Air
Cooling Central A/C
Flooring Wood, Tile/Brick
Fireplaces Number 1
Fireplaces Type Brick
Equipment Built-In Range, Dishwasher, Disposal
Fireplace Y
Appliance Built-In Range, Dishwasher, Disposal
Heat Source Natural Gas
Laundry Lower Floor
Exterior
Exterior Feature Deck(s)
Utilities Available Cable TV
Water Access N
Accessibility None
Porch Deck(s)
Garage N
Building
Lot Description Corner, Level, Front Yard, Rear Yard, SideYard(s)
Story 1
Sewer Public Sewer
Water Public
Architectural Style Traditional
Level or Stories 1
Additional Building Above Grade
New Construction N
Schools
School District Norristown Area
Others
HOA Fee Include Common Area Maintenance,Ext Bldg Maint,Lawn Maintenance,Snow Removal,Trash
Senior Community No
Tax ID 63-00-08189-847
Ownership Condominium
Read Less

Bought with Paula C. Troxel • RE/MAX Central - Blue Bell



