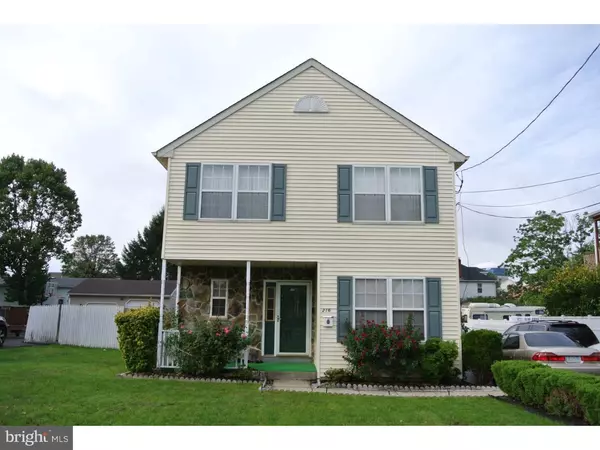For more information regarding the value of a property, please contact us for a free consultation.
216 W 7TH ST Lansdale, PA 19446
Want to know what your home might be worth? Contact us for a FREE valuation!

Our team is ready to help you sell your home for the highest possible price ASAP
Key Details
Sold Price $315,000
Property Type Single Family Home
Sub Type Detached
Listing Status Sold
Purchase Type For Sale
Square Footage 2,226 sqft
Price per Sqft $141
Subdivision None Available
MLS Listing ID 1003479987
Sold Date 01/05/17
Style Colonial
Bedrooms 4
Full Baths 3
Half Baths 1
HOA Y/N N
Abv Grd Liv Area 2,226
Originating Board TREND
Year Built 1999
Annual Tax Amount $5,424
Tax Year 2016
Lot Size 9,000 Sqft
Acres 0.21
Lot Dimensions 60
Property Description
Welcome home to this lovely four bedroom, three and a half bathroom detached home in the heart of Lansdale. As you enter, there is a spacious office on your right. Head down the hall to the formal dining room. On your right will be a gorgeous eat in kitchen with custom cabinets, granite countertops and stainless steel appliances. The deck leads to a grassy yard with plenty of room to roam. The detached garage will keep your car dry and offers plenty of storage. The huge family room is bright and open. The upstairs offers three spacious bedrooms, one having an en suite bathroom. The master bedroom is HUGE! It has a master bathroom with a separate jetted soaking tub. The finished basement offers even more room for a gym, pool table or play area! This home is conveniently located near shopping, restaurants and public transportation. Don't miss out on this super sharp home!
Location
State PA
County Montgomery
Area Lansdale Boro (10611)
Zoning RC
Rooms
Other Rooms Living Room, Dining Room, Primary Bedroom, Bedroom 2, Bedroom 3, Kitchen, Bedroom 1
Basement Full
Interior
Interior Features Ceiling Fan(s), Kitchen - Eat-In
Hot Water Natural Gas
Heating Gas
Cooling Central A/C
Equipment Dishwasher, Disposal
Fireplace N
Appliance Dishwasher, Disposal
Heat Source Natural Gas
Laundry Basement
Exterior
Exterior Feature Deck(s)
Garage Spaces 4.0
Water Access N
Accessibility None
Porch Deck(s)
Total Parking Spaces 4
Garage Y
Building
Lot Description Level, Rear Yard
Story 2
Sewer Public Sewer
Water Public
Architectural Style Colonial
Level or Stories 2
Additional Building Above Grade
New Construction N
Schools
School District North Penn
Others
Senior Community No
Tax ID 11-00-14576-002
Ownership Fee Simple
Acceptable Financing Conventional, VA, FHA 203(b)
Listing Terms Conventional, VA, FHA 203(b)
Financing Conventional,VA,FHA 203(b)
Read Less

Bought with Jill D Rand • Heritage Estate Properties



