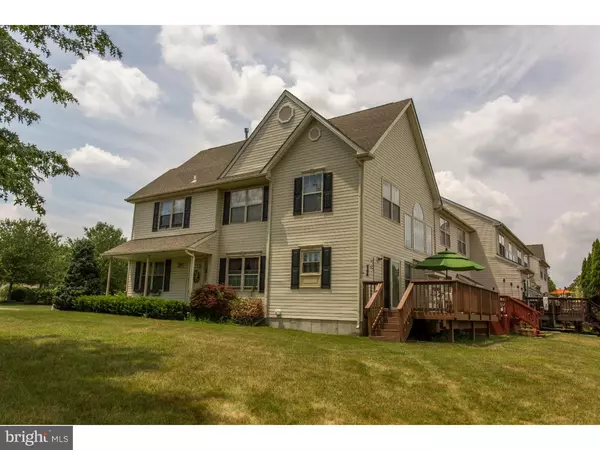For more information regarding the value of a property, please contact us for a free consultation.
1008 DUCHESS CT Royersford, PA 19468
Want to know what your home might be worth? Contact us for a FREE valuation!

Our team is ready to help you sell your home for the highest possible price ASAP
Key Details
Sold Price $245,000
Property Type Townhouse
Sub Type End of Row/Townhouse
Listing Status Sold
Purchase Type For Sale
Square Footage 1,864 sqft
Price per Sqft $131
Subdivision Waterford Greene
MLS Listing ID 1003477705
Sold Date 11/11/16
Style Other
Bedrooms 3
Full Baths 2
Half Baths 1
HOA Fees $139/mo
HOA Y/N Y
Abv Grd Liv Area 1,864
Originating Board TREND
Year Built 1998
Annual Tax Amount $3,955
Tax Year 2016
Lot Size 3,168 Sqft
Acres 0.07
Lot Dimensions 36X88
Property Description
Beautiful end unit in desirable Waterford Greene offers many wonderful amenities and updates and a garage with inside access. Unique side entrance end unit with covered porch and large separate rear deck both provide easy access to a spacious corner lot. The foyer entrance has hardwood flooring that continues into the formal dining room. Large two story lfmaily room with a wall of windows to capture the morning sun. The gas fireplace with marble base and hardwood mantle. Nice eat in kitchen, with newer Stainless steel appliances and new Pella sliding door to rear deck. Large master bedroom suite with cathedral ceiling, walk in closet and luxury bath including soaking whirlpool tub, double sinks and shower surround. Also upstairs you'll find a convenient laundry room and full hallway bath. Own this beautiful town home with the spaciousness of a single with all comforts and convenience of a town home.
Location
State PA
County Montgomery
Area Limerick Twp (10637)
Zoning R4
Rooms
Other Rooms Living Room, Dining Room, Primary Bedroom, Bedroom 2, Kitchen, Family Room, Bedroom 1, Laundry, Attic
Basement Full, Unfinished
Interior
Interior Features Primary Bath(s), Ceiling Fan(s), WhirlPool/HotTub, Stall Shower, Kitchen - Eat-In
Hot Water Natural Gas
Heating Gas, Forced Air
Cooling Central A/C
Flooring Wood
Fireplaces Number 1
Fireplaces Type Brick
Fireplace Y
Window Features Energy Efficient
Heat Source Natural Gas
Laundry Upper Floor
Exterior
Exterior Feature Deck(s), Porch(es)
Parking Features Inside Access, Garage Door Opener
Garage Spaces 4.0
Utilities Available Cable TV
Amenities Available Tennis Courts, Club House
Water Access N
Roof Type Pitched
Accessibility None
Porch Deck(s), Porch(es)
Attached Garage 1
Total Parking Spaces 4
Garage Y
Building
Lot Description Corner, Level, Open, Rear Yard, SideYard(s)
Story 2
Foundation Concrete Perimeter
Sewer Public Sewer
Water Public
Architectural Style Other
Level or Stories 2
Additional Building Above Grade
Structure Type Cathedral Ceilings,9'+ Ceilings
New Construction N
Schools
Middle Schools Spring-Ford Ms 8Th Grade Center
High Schools Spring-Ford Senior
School District Spring-Ford Area
Others
HOA Fee Include Common Area Maintenance,Snow Removal,Trash
Senior Community No
Tax ID 37-00-00657-096
Ownership Fee Simple
Acceptable Financing Conventional, VA, FHA 203(b)
Listing Terms Conventional, VA, FHA 203(b)
Financing Conventional,VA,FHA 203(b)
Read Less

Bought with Toni Leidy • Long & Foster Real Estate, Inc.



