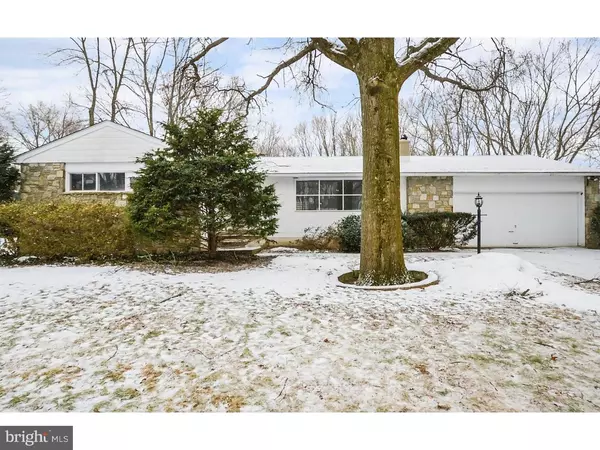For more information regarding the value of a property, please contact us for a free consultation.
115 MEADOWOOD DR Lansdale, PA 19446
Want to know what your home might be worth? Contact us for a FREE valuation!

Our team is ready to help you sell your home for the highest possible price ASAP
Key Details
Sold Price $271,000
Property Type Single Family Home
Sub Type Detached
Listing Status Sold
Purchase Type For Sale
Square Footage 1,330 sqft
Price per Sqft $203
Subdivision Brookwood
MLS Listing ID 1003472051
Sold Date 04/21/16
Style Ranch/Rambler
Bedrooms 3
Full Baths 2
HOA Y/N N
Abv Grd Liv Area 1,330
Originating Board TREND
Year Built 1964
Annual Tax Amount $4,234
Tax Year 2016
Lot Size 0.590 Acres
Acres 0.59
Lot Dimensions 100
Property Description
Move in ready 3 Bedroom, 2 Full Bath Ranch home with attached, over-sized, 2 Car Garage, located deep within the neighborhood of Brookwood. The lot is framed with mature trees setting on a park like, half acre plus level lot - not normally found in Montgomery Township! Full "L" shaped Finished Basement features floor to ceiling stone Fireplace, large Pool Room with included pool table and additional finished area with full sized built in wet Bar. Fantastic place to entertain family and friends! Many great features including gleaming Hardwood floors which flow through the Living Room, Hallway and all 3 Bedrooms. Spacious Living Room will easily accommodate any sized flat screen TV. To the back of the home is the Kitchen and Eating Area with sliders off the eating area leading to the covered Patio. Kitchen has new ceramic tiled flooring, Stainless Steel Electric Stove, Dishwasher and Refrigerator, an abundance of solid wood cabinetry and a spacious Pantry. Large window over Kitchen sink offers beautiful vistas of the backyard. Master Bedroom with 2 double closets, has Full Bath with Stall Shower and new Vanity. Size of Master will easily allow for any sized furniture. Hall Bath also features new Vanity and combination tub/shower. Finished area in basement has new, neutral carpeting. This is priced to sell. Great place to call home!
Location
State PA
County Montgomery
Area Montgomery Twp (10646)
Zoning R2
Rooms
Other Rooms Living Room, Primary Bedroom, Bedroom 2, Kitchen, Family Room, Bedroom 1, Other, Attic
Basement Full, Fully Finished
Interior
Interior Features Primary Bath(s), Butlers Pantry, Wet/Dry Bar, Stall Shower
Hot Water S/W Changeover
Heating Oil, Hot Water
Cooling Wall Unit
Flooring Wood, Tile/Brick
Fireplaces Number 1
Fireplaces Type Stone
Equipment Oven - Self Cleaning, Dishwasher, Disposal
Fireplace Y
Appliance Oven - Self Cleaning, Dishwasher, Disposal
Heat Source Oil
Laundry Basement
Exterior
Exterior Feature Patio(s)
Parking Features Inside Access, Garage Door Opener, Oversized
Garage Spaces 5.0
Utilities Available Cable TV
Water Access N
Roof Type Pitched,Shingle
Accessibility None
Porch Patio(s)
Attached Garage 2
Total Parking Spaces 5
Garage Y
Building
Lot Description Level
Story 1
Sewer Public Sewer
Water Public
Architectural Style Ranch/Rambler
Level or Stories 1
Additional Building Above Grade
New Construction N
Schools
High Schools North Penn Senior
School District North Penn
Others
Senior Community No
Tax ID 46-00-02623-004
Ownership Fee Simple
Acceptable Financing Conventional, VA, FHA 203(b)
Listing Terms Conventional, VA, FHA 203(b)
Financing Conventional,VA,FHA 203(b)
Read Less

Bought with Linda Bonfiglio • Weichert Realtors



