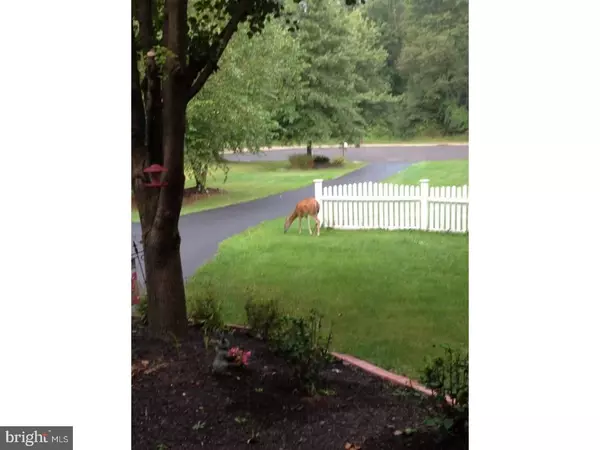For more information regarding the value of a property, please contact us for a free consultation.
641 IDA LN Hatfield, PA 19440
Want to know what your home might be worth? Contact us for a FREE valuation!

Our team is ready to help you sell your home for the highest possible price ASAP
Key Details
Sold Price $510,000
Property Type Single Family Home
Sub Type Detached
Listing Status Sold
Purchase Type For Sale
Square Footage 3,440 sqft
Price per Sqft $148
Subdivision None Available
MLS Listing ID 1003144607
Sold Date 04/28/17
Style Colonial
Bedrooms 4
Full Baths 2
Half Baths 1
HOA Y/N N
Abv Grd Liv Area 3,440
Originating Board TREND
Year Built 1997
Annual Tax Amount $6,850
Tax Year 2017
Lot Size 0.848 Acres
Acres 0.85
Lot Dimensions 59
Property Description
A spacious and sophisticated home which will certainly please any discriminating buyer. Enter through the beautiful glass front door w/ full length, decorative sidelite panels and into a two-story foyer with hardwood staircase, hardwood floors and classic moldings. To the right, through the double wood doors,is the library w/ deep rich colors, hardwood floor and ample windows which, as with the entire house, have been replaced within the last 1.5 years.Opposite the foyer is the formal living and dining rooms, both with hardwoods,and both are bright and inviting offering ambiance for entertaining and those special occasions. Perhaps the crowning jewel of this home, which enjoys so many,is the remodeled kitchen, offering all cooks convenience and ease with a center island, rich maple cabinetry, large pantry, granite counter tops, and a secondary bank of cabinets w/glass fronts Perfect for a serious cook, or to just enjoy the family sharing a meal. Beyond the kitchen is the spacious family room w/ vaulted ceiling, multiple large windows with backyard views, and a gas fireplace to enjoy on these cool nights. Finishing this floor is the ample, custom sized laundry room, hall closet & newly updated powder room. Up the stairs you will see three large bedrooms, full bath with double sinks and the stunning master suite. Offered here is a very large bedroom, adjoining a quaint, vaulted ceiling sitting area. Two walk-in closets and a master bath you'll enjoy for hours. Large seeping tub surrounded by windows for sunlight, standalone shower & private commode room. But it doesn't end there. The basement has been professionally finished featuring a second family or media room, another space to be used as an office or craft room and a huge recreation room 25' x 15' ? large enough to easily enjoy billiards, dancing, workout room - any number of activities to enjoy or entertain in style. This floor also offers great storage space. Now let's walk outside through the newer sliders from the kitchen onto the custom patio which has been built on foundation for future building expansion if you ever desire. The in-ground Country Club pool is 20 x 40 has a two-year-old cover and has offered many wonderful and fun times for this family. Certain to continue for many more wonderful, summertime memories. The pool is situated on an incredible and very private .85 lot surrounded by beautiful plantings and foliage. This home has received meticulous and loving attention
Location
State PA
County Montgomery
Area Hatfield Twp (10635)
Zoning RA1
Rooms
Other Rooms Living Room, Dining Room, Primary Bedroom, Bedroom 2, Bedroom 3, Kitchen, Family Room, Bedroom 1, Other, Attic
Basement Full, Fully Finished
Interior
Interior Features Primary Bath(s), Kitchen - Island, Butlers Pantry, Ceiling Fan(s), Kitchen - Eat-In
Hot Water Natural Gas
Heating Gas, Forced Air
Cooling Central A/C
Flooring Wood, Fully Carpeted, Tile/Brick
Fireplaces Number 1
Equipment Oven - Self Cleaning, Commercial Range, Dishwasher, Disposal
Fireplace Y
Appliance Oven - Self Cleaning, Commercial Range, Dishwasher, Disposal
Heat Source Natural Gas
Laundry Main Floor
Exterior
Exterior Feature Patio(s)
Garage Spaces 2.0
Fence Other
Pool In Ground
Utilities Available Cable TV
Water Access N
Roof Type Pitched
Accessibility None
Porch Patio(s)
Attached Garage 2
Total Parking Spaces 2
Garage Y
Building
Lot Description Cul-de-sac, Front Yard, Rear Yard, SideYard(s)
Story 2
Sewer Public Sewer
Water Public
Architectural Style Colonial
Level or Stories 2
Additional Building Above Grade
New Construction N
Schools
High Schools North Penn Senior
School District North Penn
Others
Senior Community No
Tax ID 35-00-04831-543
Ownership Fee Simple
Acceptable Financing Conventional, VA
Listing Terms Conventional, VA
Financing Conventional,VA
Read Less

Bought with John E Burns Jr. • J B Realty Service Llc



