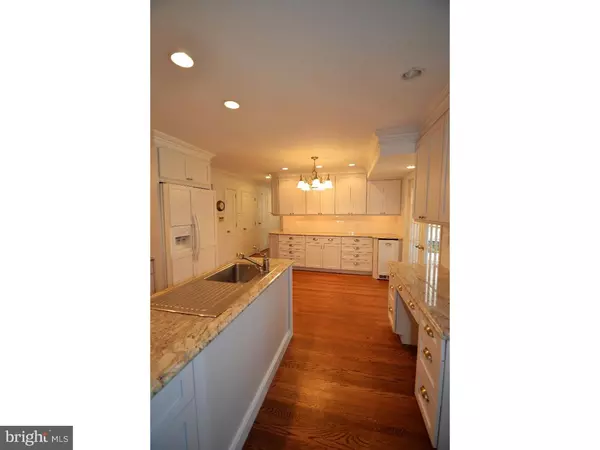For more information regarding the value of a property, please contact us for a free consultation.
3728 SIPLER LN Huntingdon Valley, PA 19006
Want to know what your home might be worth? Contact us for a FREE valuation!

Our team is ready to help you sell your home for the highest possible price ASAP
Key Details
Sold Price $495,000
Property Type Single Family Home
Sub Type Detached
Listing Status Sold
Purchase Type For Sale
Square Footage 3,486 sqft
Price per Sqft $141
Subdivision Justa Farms
MLS Listing ID 1003484109
Sold Date 05/26/17
Style Colonial
Bedrooms 5
Full Baths 2
Half Baths 1
HOA Y/N N
Abv Grd Liv Area 3,486
Originating Board TREND
Year Built 1966
Annual Tax Amount $9,578
Tax Year 2017
Lot Size 0.464 Acres
Acres 0.46
Lot Dimensions 125
Property Description
Extraordinary Justa Farm 4 Bedroom Valley Colonial in desirable Lower Moreland Township! This beautiful home features a gorgeous kitchen with whitewood cabinets, high end granite, recessed lighting & under cabinet lighting, two ss convection microwave ovens, ss gas range with electric oven, subway tile backsplash, ss refrigerator, ice maker & more! There are cabinets & counter tops galore and a desk as well. This lovely home has gorgeous dark hardwood floors throughout most of the first floor! The first floor also has a large living room with crown molding, a stone wood burning fireplace, a formal ding room with crown molding & chair rail, a fam room with brand new carpeting & motorized window shades, a laundry room with outside access, plenty of cabinetry & tile flooring, a bedroom/office with hardwood flooring, an enclosed patio/sunroom, and a large entrance foyer with a dramatic curved staircase! The 2nd floor has 4 large bedrooms, some with hardwood floors & others with carpet over hardwood, and 2 full baths. The basement is beautifully finished and also has a generous storage area. This home also features a beautiful concrete in-ground swimming pool with a diving board and a newer filter, a Weber gas grill with a hard piped gas line, a security system, a 2 car attached garage, 2 zone heat & central air, and a 20KW gas whole house Generator! This is a beautiful & spacious home! Don't let this one get away!
Location
State PA
County Montgomery
Area Lower Moreland Twp (10641)
Zoning L
Rooms
Other Rooms Living Room, Dining Room, Primary Bedroom, Bedroom 2, Bedroom 3, Kitchen, Family Room, Bedroom 1, Laundry, Other
Basement Full
Interior
Interior Features Primary Bath(s), Stall Shower, Kitchen - Eat-In
Hot Water Natural Gas
Heating Gas, Hot Water, Baseboard, Zoned
Cooling Central A/C
Flooring Wood, Fully Carpeted, Tile/Brick
Fireplaces Number 1
Fireplaces Type Stone
Equipment Built-In Range
Fireplace Y
Appliance Built-In Range
Heat Source Natural Gas
Laundry Main Floor
Exterior
Exterior Feature Patio(s), Porch(es)
Parking Features Inside Access, Garage Door Opener
Garage Spaces 5.0
Pool In Ground
Water Access N
Roof Type Shingle
Accessibility None
Porch Patio(s), Porch(es)
Attached Garage 2
Total Parking Spaces 5
Garage Y
Building
Lot Description Front Yard, Rear Yard
Story 2
Sewer Public Sewer
Water Public
Architectural Style Colonial
Level or Stories 2
Additional Building Above Grade
New Construction N
Schools
Elementary Schools Pine Road
Middle Schools Murray Avenue School
High Schools Lower Moreland
School District Lower Moreland Township
Others
Senior Community No
Tax ID 41-00-08506-003
Ownership Fee Simple
Read Less

Bought with Maripatricia King • Long & Foster Real Estate, Inc.



