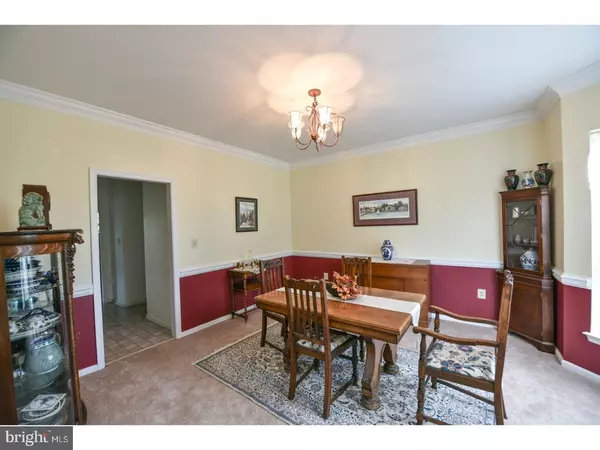For more information regarding the value of a property, please contact us for a free consultation.
218 BELGIAN DR Spring City, PA 19475
Want to know what your home might be worth? Contact us for a FREE valuation!

Our team is ready to help you sell your home for the highest possible price ASAP
Key Details
Sold Price $390,000
Property Type Single Family Home
Sub Type Detached
Listing Status Sold
Purchase Type For Sale
Square Footage 2,546 sqft
Price per Sqft $153
Subdivision Windgate Farms
MLS Listing ID 1001228445
Sold Date 11/16/17
Style Colonial
Bedrooms 4
Full Baths 2
Half Baths 1
HOA Fees $46/mo
HOA Y/N Y
Abv Grd Liv Area 2,546
Originating Board TREND
Year Built 1999
Annual Tax Amount $8,277
Tax Year 2017
Lot Size 0.400 Acres
Acres 0.4
Lot Dimensions 0324
Property Description
WELCOME TO YOUR NEW HOME in the desirable Wingate Farms Community located in the award winning Owen J. Roberts School District situated on .4 acres. As you enter this Morgan Classic's 2-story entrance foyer, the features of the MAIN LEVEL include the Living Room on the left with extra-long windows and crown molding * the formal Dining Room on the right with crowning molding, chair rail and a wonderful bay window * Gourmet Kitchen with granite counter-tops, island, stainless steel appliances, tile back splash, lots of storage, pantry off kitchen * Family Room is off the Breakfast Room with gas fireplace, Breakfast Room French Doors w/ Slider leads to the rear over-sized, covered Porch for outside entertaining and dining * From the porch descend to the brick patio. * Entering from 2-car Garage is the Mud Area with large coat closet and Powder Room * SECOND FLOOR consists of carpeted Master Suite ? very spacious Bedroom with double door entrance includes ceiling fan, walk-in closet, double closet & skylight Bath with whirlpool tub, stall shower, double sink, double windows and linen closet * 3 additional carpeted Bedrooms each with a ceiling fan and double closet * Hall Bath with tub/shower combo, linen closet * Laundry area is located on this floor * Stairway to the floored Attic with electric and roof fan for storage or your design of additional living space. * LOWER LEVEL is made up of carpeted Finished Area with recessed lighting is ready for whatever your additional living needs may be and Unfinished Area with mechanicals, storage plus a Murphy door walk up to ground level. * This Premium Lot has a large backyard and backs up the open green space, a side yard and frontage with additional green space and mature trees. * UPGRADES include Kitchen countertop (2017) and cabinets (2015), HVAC (2014 w/ 10 year warranty), covered Porch (2010 timber tech floor) * Invisible Fence. * HSA Home Warranty (1 year) to Buyers at Settlement. NOTE: SHOWINGS START AT PUBLIC OPEN HOUSE SUNDAY, SEPTEMBER 17, FROM 1-3.
Location
State PA
County Chester
Area East Vincent Twp (10321)
Zoning R3
Rooms
Other Rooms Living Room, Dining Room, Primary Bedroom, Bedroom 2, Bedroom 3, Kitchen, Family Room, Bedroom 1, Laundry, Other, Attic
Basement Full, Unfinished
Interior
Interior Features Primary Bath(s), Kitchen - Island, Skylight(s), Ceiling Fan(s), Attic/House Fan, Dining Area
Hot Water Natural Gas
Heating Gas, Forced Air
Cooling Central A/C
Flooring Fully Carpeted, Vinyl
Fireplaces Number 1
Equipment Built-In Range, Oven - Self Cleaning, Dishwasher, Disposal, Built-In Microwave
Fireplace Y
Appliance Built-In Range, Oven - Self Cleaning, Dishwasher, Disposal, Built-In Microwave
Heat Source Natural Gas
Laundry Upper Floor
Exterior
Exterior Feature Patio(s), Porch(es)
Garage Spaces 5.0
Utilities Available Cable TV
Water Access N
Roof Type Pitched,Shingle
Accessibility None
Porch Patio(s), Porch(es)
Attached Garage 2
Total Parking Spaces 5
Garage Y
Building
Lot Description Trees/Wooded, Front Yard, Rear Yard, SideYard(s)
Story 2
Foundation Concrete Perimeter
Sewer Public Sewer
Water Public
Architectural Style Colonial
Level or Stories 2
Additional Building Above Grade
Structure Type Cathedral Ceilings
New Construction N
Schools
Middle Schools Owen J Roberts
High Schools Owen J Roberts
School District Owen J Roberts
Others
Pets Allowed Y
HOA Fee Include Common Area Maintenance,Snow Removal
Senior Community No
Tax ID 21-05 -0312
Ownership Fee Simple
Acceptable Financing Conventional, VA, FHA 203(b)
Listing Terms Conventional, VA, FHA 203(b)
Financing Conventional,VA,FHA 203(b)
Pets Allowed Case by Case Basis
Read Less

Bought with Patrick C Christopher • United Real Estate



