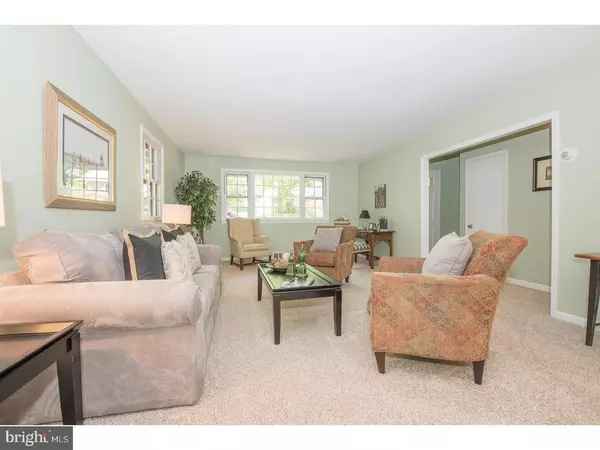For more information regarding the value of a property, please contact us for a free consultation.
546 MIDLAND AVE Berwyn, PA 19312
Want to know what your home might be worth? Contact us for a FREE valuation!

Our team is ready to help you sell your home for the highest possible price ASAP
Key Details
Sold Price $398,000
Property Type Single Family Home
Sub Type Detached
Listing Status Sold
Purchase Type For Sale
Square Footage 1,552 sqft
Price per Sqft $256
Subdivision Berwyn Downs
MLS Listing ID 1000289471
Sold Date 10/12/17
Style Other
Bedrooms 3
Full Baths 1
Half Baths 1
HOA Y/N N
Abv Grd Liv Area 1,552
Originating Board TREND
Year Built 1956
Annual Tax Amount $5,108
Tax Year 2017
Lot Size 0.695 Acres
Acres 0.69
Lot Dimensions .69
Property Description
Are you looking for a great home in T/E school district under $500k? This home has so much to offer! The first floor features a gracious open living/dining area that leads to a double door outside to a new deck. The cozy kitchen has been completely renovated, new appliances and granite countertops. The second floor has three spacious bedrooms painted cream and new carpets. There is a newly renovated full bathroom and linen closet. The lower level has ample room for a play area, studio, or in home office, new floors and freshly painted. There is a large laundry area and new powder room. This home is a nature lover's delight with specimen trees, new landscaping and enough land for a sport court, pool, or a play gym for youngsters, or even raised garden beds to grown your own fresh flowers! Walking distance to the library and train, this is a desirable location in Chester County. * New home warranty included*
Location
State PA
County Chester
Area Easttown Twp (10355)
Zoning R3
Rooms
Other Rooms Living Room, Dining Room, Primary Bedroom, Bedroom 2, Kitchen, Family Room, Bedroom 1, Attic
Basement Partial, Fully Finished
Interior
Interior Features Kitchen - Eat-In
Hot Water Natural Gas
Heating Forced Air
Cooling Central A/C
Flooring Fully Carpeted
Equipment Cooktop, Oven - Wall, Oven - Self Cleaning, Dishwasher
Fireplace N
Appliance Cooktop, Oven - Wall, Oven - Self Cleaning, Dishwasher
Heat Source Natural Gas
Laundry Lower Floor
Exterior
Exterior Feature Deck(s)
Water Access N
Roof Type Pitched
Accessibility None
Porch Deck(s)
Garage N
Building
Story 2
Foundation Concrete Perimeter
Sewer Public Sewer
Water Public
Architectural Style Other
Level or Stories 2
Additional Building Above Grade
New Construction N
Schools
School District Tredyffrin-Easttown
Others
Pets Allowed Y
Senior Community No
Tax ID 55-02M-0157
Ownership Fee Simple
Security Features Security System
Acceptable Financing Conventional
Listing Terms Conventional
Financing Conventional
Pets Allowed Case by Case Basis
Read Less

Bought with Haven F Duddy • Keller Williams Realty Devon-Wayne



