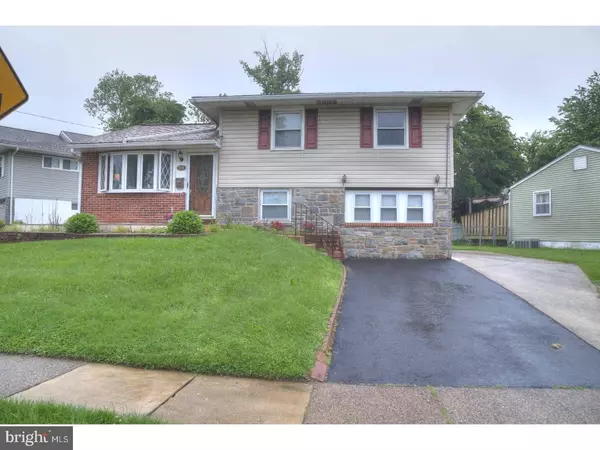For more information regarding the value of a property, please contact us for a free consultation.
1108 WYNNBROOK RD Secane, PA 19018
Want to know what your home might be worth? Contact us for a FREE valuation!

Our team is ready to help you sell your home for the highest possible price ASAP
Key Details
Sold Price $172,500
Property Type Single Family Home
Sub Type Detached
Listing Status Sold
Purchase Type For Sale
Square Footage 1,300 sqft
Price per Sqft $132
Subdivision None Available
MLS Listing ID 1000378629
Sold Date 10/20/17
Style Colonial,Split Level
Bedrooms 3
Full Baths 1
Half Baths 1
HOA Y/N N
Abv Grd Liv Area 1,300
Originating Board TREND
Year Built 1954
Annual Tax Amount $6,295
Tax Year 2017
Lot Size 5,184 Sqft
Acres 0.12
Lot Dimensions 102X100
Property Description
Excellent Opportunity to own Fantastic Split Level in Prime Location! Home displays Pride of Ownership. Meticulously Maintained and many Upgrades throughout. Main Level features Freshly Painted Formal Living Room w New Hardwood Laminate Flooring. Freshly Painted Eat in Kitchen w New Tile Laminate Flooring,New Window treatments and blinds, New Refrigerator, Dishwasher, Stove/Oven, Ceiling Fan, Microwave, and Updated Cabinet Hardware. Lower Level contains converted garage into extra living space, Bar Area, Powder Room w fresh Paint and updated vanity hardware, and Laundry Room. Top Level contains three spacious bedrooms w Wall to Wall carpets and New window treatments and blinds in 2nd Bedroom. Freshly painted Full Hall Bath w New Vanity Hardware. Exterior back features Concrete Patio w Level Backyard. Attic w carpeted floor and crawl space for additional storage. Brand New 2017 Hot water heater. Convenient location-walking distance to train R-3. Right down the street from neghborhood park. Close to Malls and Giant Shopping Center. Homes like this don't last long. Make an appointment to see this one today!
Location
State PA
County Delaware
Area Upper Darby Twp (10416)
Zoning RES
Rooms
Other Rooms Living Room, Primary Bedroom, Bedroom 2, Kitchen, Family Room, Bedroom 1, Laundry
Basement Full
Interior
Interior Features Kitchen - Eat-In
Hot Water Natural Gas
Heating Forced Air
Cooling Central A/C
Equipment Dishwasher
Fireplace N
Appliance Dishwasher
Heat Source Natural Gas
Laundry Lower Floor
Exterior
Water Access N
Roof Type Pitched,Shingle
Accessibility None
Garage N
Building
Lot Description Level, Rear Yard
Story Other
Foundation Brick/Mortar
Sewer Public Sewer
Water Public
Architectural Style Colonial, Split Level
Level or Stories Other
Additional Building Above Grade
New Construction N
Schools
Elementary Schools Primos
Middle Schools Drexel Hill
High Schools Upper Darby Senior
School District Upper Darby
Others
Senior Community No
Tax ID 16-13-04005-00
Ownership Fee Simple
Read Less

Bought with Lauren Z Grancell • Coldwell Banker Realty



