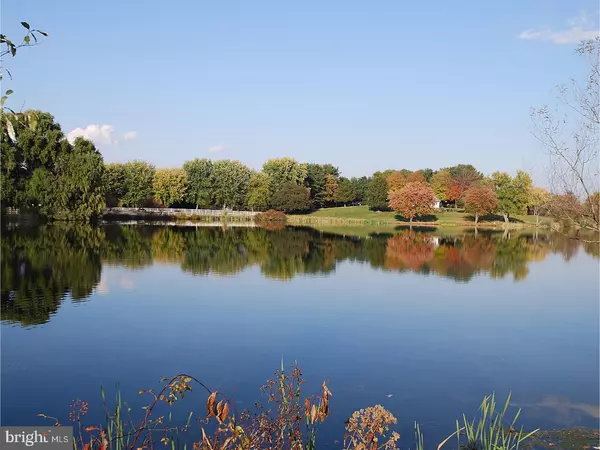For more information regarding the value of a property, please contact us for a free consultation.
1735 VALLEY LN Chester Springs, PA 19425
Want to know what your home might be worth? Contact us for a FREE valuation!

Our team is ready to help you sell your home for the highest possible price ASAP
Key Details
Sold Price $850,000
Property Type Single Family Home
Sub Type Detached
Listing Status Sold
Purchase Type For Sale
Square Footage 2,976 sqft
Price per Sqft $285
Subdivision Valley Sta
MLS Listing ID 1003198341
Sold Date 06/12/17
Style Colonial
Bedrooms 4
Full Baths 2
Half Baths 1
HOA Fees $100/ann
HOA Y/N Y
Abv Grd Liv Area 2,976
Originating Board TREND
Year Built 1982
Annual Tax Amount $8,349
Tax Year 2017
Lot Size 4.100 Acres
Acres 4.1
Lot Dimensions 0X0
Property Description
Opportunities like this don't often come along! Enjoy swimming, boating, and fishing! Situated on 4+ acres, this casual lake view home plays to the breathtaking and postcard views of the Chester Springs countryside. Inside are sun drenched spaces and an open floor plan. Extensive use of hardwood flooring brings warmth and texture to the interior. Imagine entertaining in the formal Dining Room in front of a crackling fire! The Family Room is a lively, over scale space that exudes warmth and charm with its vaulted wood ceiling, stone fireplace and more of those magnificent views. The cook will love the open concept kitchen that flows onto a spacious deck overlooking the blue waters of the pool and lake beyond. Upstairs is the Master Bedroom Suite and 3 additional bedrooms and hall bath. Offering privacy & unparalleled views, this home is convenient to all area amenities and major roadways. You won't want to let this opportunity steal away!
Location
State PA
County Chester
Area West Pikeland Twp (10334)
Zoning CR
Rooms
Other Rooms Living Room, Dining Room, Primary Bedroom, Bedroom 2, Bedroom 3, Kitchen, Family Room, Bedroom 1
Basement Full, Unfinished
Interior
Interior Features Kitchen - Island, Butlers Pantry, Dining Area
Hot Water Electric
Heating Geothermal, Forced Air
Cooling Central A/C
Fireplaces Number 2
Equipment Oven - Self Cleaning, Dishwasher
Fireplace Y
Appliance Oven - Self Cleaning, Dishwasher
Heat Source Geo-thermal
Laundry Main Floor
Exterior
Exterior Feature Deck(s)
Garage Spaces 5.0
Pool In Ground
Utilities Available Cable TV
View Y/N Y
Water Access N
View Water
Roof Type Pitched,Shingle
Accessibility None
Porch Deck(s)
Attached Garage 2
Total Parking Spaces 5
Garage Y
Building
Lot Description Irregular
Story 2
Foundation Brick/Mortar
Sewer On Site Septic
Water Well
Architectural Style Colonial
Level or Stories 2
Additional Building Above Grade
New Construction N
Schools
School District Downingtown Area
Others
HOA Fee Include Common Area Maintenance
Senior Community No
Tax ID 34-04 -0149
Ownership Fee Simple
Read Less

Bought with Mary Janine Chiles • BHHS Fox & Roach Wayne-Devon



