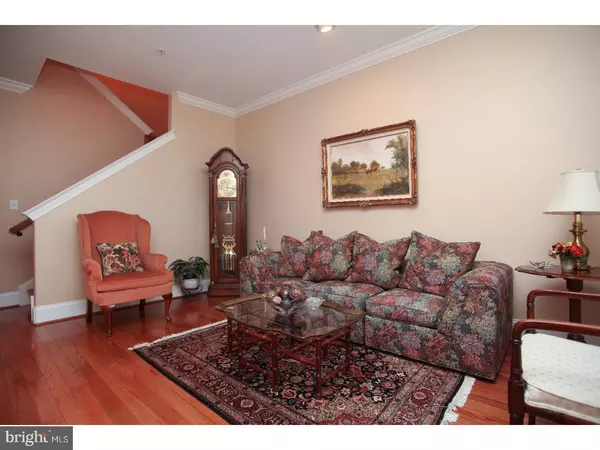For more information regarding the value of a property, please contact us for a free consultation.
301 SHERWOOD LN Conshohocken, PA 19428
Want to know what your home might be worth? Contact us for a FREE valuation!

Our team is ready to help you sell your home for the highest possible price ASAP
Key Details
Sold Price $360,000
Property Type Townhouse
Sub Type Interior Row/Townhouse
Listing Status Sold
Purchase Type For Sale
Square Footage 1,816 sqft
Price per Sqft $198
Subdivision Sherwood Reserve
MLS Listing ID 1003283427
Sold Date 01/19/18
Style Traditional
Bedrooms 3
Full Baths 3
Half Baths 1
HOA Fees $215/mo
HOA Y/N N
Abv Grd Liv Area 1,816
Originating Board TREND
Year Built 2010
Annual Tax Amount $4,638
Tax Year 2017
Lot Size 1,816 Sqft
Acres 0.04
Lot Dimensions 0X0
Property Description
Impeccable end-unit in Sherwood Reserve, a 55+ community, that shows like a model home! Step through the front door into the foyer, which flows into the formal living room, where you quickly notice the rich details of this property: crown molding & window trim, 6" baseboards, bull-nosed drywall edges, custom blinds, and hardwood floors throughout the 1st floor. You'll pass the powder room and coat closet as you move into the dining room, where you'll find a lovely tray ceiling. The family room boasts a gas fireplace with wooden mantle, a ceiling fan and crown molding. The gourmet kitchen is loaded with 42" cabinets, stainless appliances and granite counters. The center island has a double sink, pendant lighting, and bar seating. Kitchen also has recessed lighting and a pantry. The sunny breakfast room has doors to the Trex deck, which overlooks the flat yard. The open floor plan between the kitchen, dining & family rooms is ideal for entertaining. Follow the hardwood stairs to the 2nd floor where you'll find a luxurious master suite: a walk-in closet with 2 additional closets, a private master bath with double sink vanity, an oversized stall shower and large linen closet. All the bedrooms are generously sized with ceiling fans and ample closet space. A 2nd floor separate laundry room is a bonus?no more carrying laundry baskets downstairs! The finished basement with full bath offers a variety of options on how to use the space?workout area, home office, additional living area and/or guest quarters. There is also a large unfinished area for storage. 2-car driveway and interior access from the 1-car garage. This home has been immaculately kept, and all finishes are neutral and tasteful. Truly move-in ready! Enjoy low maintenance living just minutes away from shopping at the Metroplex, and with easy highway access. Schedule your appointment and make 301 Sherwood your next home.
Location
State PA
County Montgomery
Area Plymouth Twp (10649)
Zoning D
Rooms
Other Rooms Living Room, Dining Room, Primary Bedroom, Bedroom 2, Kitchen, Family Room, Bedroom 1, Laundry, Other
Basement Full, Drainage System, Fully Finished
Interior
Interior Features Primary Bath(s), Kitchen - Island, Butlers Pantry, Ceiling Fan(s), Sprinkler System, Stall Shower, Kitchen - Eat-In
Hot Water Natural Gas
Heating Gas, Forced Air
Cooling Central A/C
Flooring Wood, Fully Carpeted, Tile/Brick
Fireplaces Number 1
Fireplaces Type Gas/Propane
Equipment Built-In Range, Oven - Self Cleaning, Dishwasher, Disposal, Energy Efficient Appliances
Fireplace Y
Window Features Energy Efficient
Appliance Built-In Range, Oven - Self Cleaning, Dishwasher, Disposal, Energy Efficient Appliances
Heat Source Natural Gas
Laundry Upper Floor
Exterior
Exterior Feature Deck(s), Porch(es)
Parking Features Inside Access, Garage Door Opener
Garage Spaces 3.0
Utilities Available Cable TV
Water Access N
Roof Type Pitched,Shingle
Accessibility None
Porch Deck(s), Porch(es)
Attached Garage 1
Total Parking Spaces 3
Garage Y
Building
Lot Description Level, Rear Yard, SideYard(s)
Story 2
Sewer Public Sewer
Water Public
Architectural Style Traditional
Level or Stories 2
Additional Building Above Grade
New Construction N
Schools
High Schools Plymouth Whitemarsh
School District Colonial
Others
HOA Fee Include Common Area Maintenance,Lawn Maintenance,Snow Removal,Trash,Management
Senior Community Yes
Tax ID 49-00-10312-463
Ownership Condominium
Read Less

Bought with Barry Lausch • RE/MAX Of Reading



