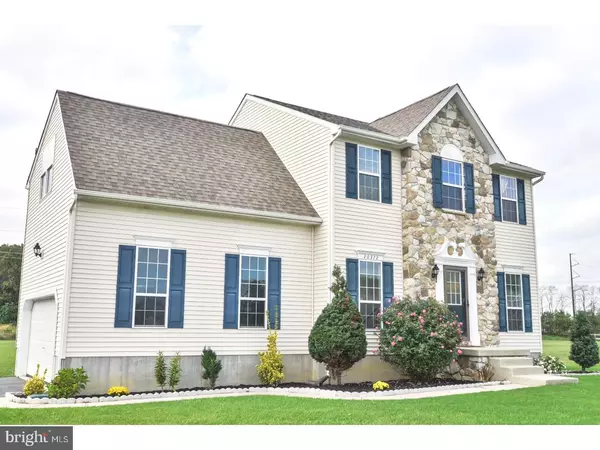For more information regarding the value of a property, please contact us for a free consultation.
20372 BLUEBERRY DR Lincoln, DE 19960
Want to know what your home might be worth? Contact us for a FREE valuation!

Our team is ready to help you sell your home for the highest possible price ASAP
Key Details
Sold Price $235,000
Property Type Single Family Home
Sub Type Detached
Listing Status Sold
Purchase Type For Sale
Square Footage 1,803 sqft
Price per Sqft $130
Subdivision Blueberry Hill
MLS Listing ID 1004161731
Sold Date 01/19/18
Style Colonial
Bedrooms 3
Full Baths 2
Half Baths 1
HOA Fees $12/ann
HOA Y/N Y
Abv Grd Liv Area 1,803
Originating Board TREND
Year Built 2011
Annual Tax Amount $1,684
Tax Year 2017
Lot Size 0.760 Acres
Acres 0.76
Lot Dimensions 129X255
Property Description
This beautiful, well-maintained home nestled in the welcoming community of Blueberry Hill offers a peaceful setting located in the charming town of Milford. As you walk towards the frnt door, the freshly landscaped walkway enhances the curb appeal and provides and inviting path for you and your guests. The .76 Acre backyard is full of possibilities, and coupled with 1,800 sqft of living space and options to add more, this 3 bedroom, 2.5 bath home has lots in store. Entering the prorperty , you'll notices newly painted walls and hardwood florring that starts in the foyer and continues throughtout the entire upper and lower levels. Its high 9 foot ceilings create an open feel as you move through the dining room and into the large kitchen. Warm and dramatic 42 inch recessed panel cabinetry offers generous cabinet and counter space with clear view of the spacious living room, making entertaining in this home simple and easy. Moving on to the 2nd floor, the large laundry room and another sizable, unfinished room sits over the 2-car garage, and can either be used for additional storage or converted into a 4th bedroom or office. The master suite, located at the far end of the home,m provides spacious privacy, a well-sized walk in closetm a full bathroom with a soaking tub, and a separate shower. This home also offers a full basement with egress windows and U-slab plumbing for a future 3-piece bathroom, adding to future possibilities in this home. It is green with high efficiency 2016 HVAC, insulated windows and doors, and it offers solar panels that produce enough energy to greatly reduce your electric bills. If your looking for a beautiful home in a peaceful location without compromising accessibility to the Dover/DAFB areas, shopping, restaurants, DE beaches and outlets, then come see this home for yourself! Schedule your tour today!
Location
State DE
County Sussex
Area Cedar Creek Hundred (31004)
Zoning RS
Rooms
Other Rooms Living Room, Dining Room, Primary Bedroom, Bedroom 2, Kitchen, Bedroom 1, Attic
Basement Full, Unfinished
Interior
Interior Features Dining Area
Hot Water Electric
Heating Gas, Propane, Solar Active/Passive, Forced Air, Energy Star Heating System, Programmable Thermostat
Cooling Central A/C
Flooring Wood
Equipment Cooktop, Built-In Range, Oven - Self Cleaning, Dishwasher, Refrigerator, Energy Efficient Appliances, Built-In Microwave
Fireplace N
Window Features Energy Efficient
Appliance Cooktop, Built-In Range, Oven - Self Cleaning, Dishwasher, Refrigerator, Energy Efficient Appliances, Built-In Microwave
Heat Source Natural Gas, Bottled Gas/Propane, Solar
Laundry Upper Floor
Exterior
Parking Features Inside Access
Garage Spaces 2.0
Utilities Available Cable TV
Water Access N
Roof Type Shingle
Accessibility None
Attached Garage 2
Total Parking Spaces 2
Garage Y
Building
Lot Description Level
Story 2
Foundation Concrete Perimeter
Sewer On Site Septic
Water Well
Architectural Style Colonial
Level or Stories 2
Additional Building Above Grade
Structure Type 9'+ Ceilings
New Construction N
Others
HOA Fee Include Common Area Maintenance
Senior Community No
Tax ID 330-15.00-203.00
Ownership Fee Simple
Read Less

Bought with Michael McGavisk • Keller Williams Realty - Kennett Square



