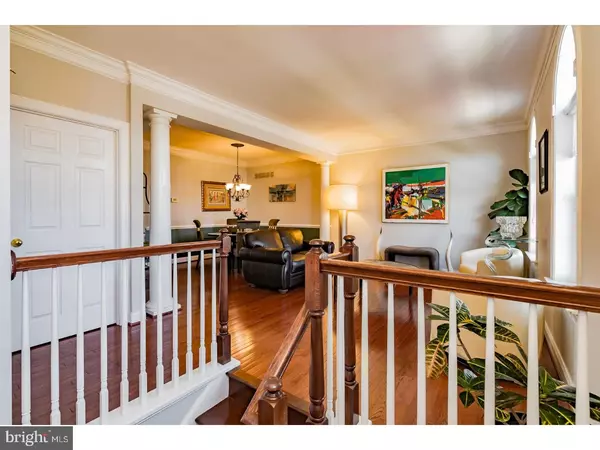For more information regarding the value of a property, please contact us for a free consultation.
3157 E BRIGHTON ST Furlong, PA 18925
Want to know what your home might be worth? Contact us for a FREE valuation!

Our team is ready to help you sell your home for the highest possible price ASAP
Key Details
Sold Price $330,000
Property Type Townhouse
Sub Type Interior Row/Townhouse
Listing Status Sold
Purchase Type For Sale
Square Footage 1,858 sqft
Price per Sqft $177
Subdivision Arbor Point
MLS Listing ID 1000249075
Sold Date 11/14/17
Style Colonial
Bedrooms 3
Full Baths 2
Half Baths 1
HOA Fees $289/mo
HOA Y/N Y
Abv Grd Liv Area 1,858
Originating Board TREND
Year Built 2007
Annual Tax Amount $5,506
Tax Year 2017
Property Description
Elegance and charm describe this extraordinary brick townhome located in the Villages at Buckingham, which awaits your personal tour. Discover the many fine features included with this spacious Burke model home. From the moment that you arrive you will notice this home is situated on the quiet end of the street, you will be greeted with gleaming hardwood floors throughout the first floor, accented by the natural light through the Palladium windows. Admire the architectural columns in the DR, combined with the chair rail and crown molding finish of the rooms of this open floor plan. A gourmet kitchen with breakfast room, which includes cherry wood cabinetry, granite counters, tile backsplash and recessed lighting, all which contribute to the overall beauty. An inviting and comfortable FR offers plenty of light, gas F/P surrounded with marble, and wired for that flat screen TV. Exit through the sliding doors from the breakfast room you will discover an oversized deck where you can relax, and enjoy the beautiful nature filled view while witnessing the splendor. Once on the second floor you will be greeted by the master bedroom suite with coffered ceilings, full master bath with soaking tub, double vanity, and stall shower. Completing the second floor you will discover two additional sized bedrooms, hall bath, and convenient laundry area. The lower level boasts of a finished walk out basement that offers many uses, as a quiet getaway, place to watch the big game, which is wired for TV. If storage is what you looking for, the oversized garage provides plenty of options in addition to room for your car! Community amenities include the clubhouse with fitness center, playground, and swimming pool to name a few. Living here means you no snow to shovel and your grass is cut and lawn is kept. Come see this gem for yourself on a personal tour
Location
State PA
County Bucks
Area Buckingham Twp (10106)
Zoning RES
Rooms
Other Rooms Living Room, Dining Room, Primary Bedroom, Bedroom 2, Kitchen, Family Room, Bedroom 1, Laundry, Attic
Basement Full, Outside Entrance, Fully Finished
Interior
Interior Features Primary Bath(s), Kitchen - Island, Ceiling Fan(s), Stall Shower, Dining Area
Hot Water Natural Gas
Heating Forced Air
Cooling Central A/C
Flooring Wood, Fully Carpeted, Vinyl, Tile/Brick
Fireplaces Number 1
Fireplaces Type Marble, Gas/Propane
Equipment Oven - Self Cleaning, Dishwasher, Disposal
Fireplace Y
Window Features Energy Efficient
Appliance Oven - Self Cleaning, Dishwasher, Disposal
Heat Source Natural Gas
Laundry Upper Floor
Exterior
Exterior Feature Deck(s)
Garage Spaces 3.0
Utilities Available Cable TV
Amenities Available Swimming Pool, Club House, Tot Lots/Playground
Water Access N
Roof Type Shingle
Accessibility None
Porch Deck(s)
Attached Garage 1
Total Parking Spaces 3
Garage Y
Building
Story 2
Foundation Concrete Perimeter
Sewer Public Sewer
Water Public
Architectural Style Colonial
Level or Stories 2
Additional Building Above Grade
Structure Type 9'+ Ceilings
New Construction N
Schools
School District Central Bucks
Others
HOA Fee Include Pool(s),Lawn Maintenance,Snow Removal,Trash,Health Club
Senior Community No
Tax ID 06-070-251-042
Ownership Condominium
Acceptable Financing Conventional, VA, FHA 203(b)
Listing Terms Conventional, VA, FHA 203(b)
Financing Conventional,VA,FHA 203(b)
Read Less

Bought with Michael F Powers • Better Homes of American Heritage Federal Realty



