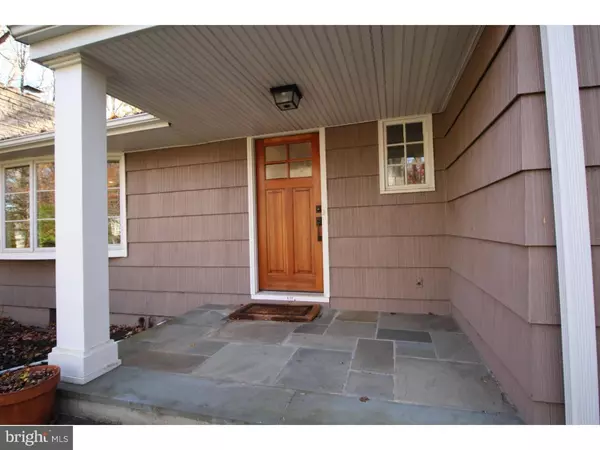For more information regarding the value of a property, please contact us for a free consultation.
104 VERNON LN Yardley, PA 19067
Want to know what your home might be worth? Contact us for a FREE valuation!

Our team is ready to help you sell your home for the highest possible price ASAP
Key Details
Sold Price $470,000
Property Type Single Family Home
Sub Type Detached
Listing Status Sold
Purchase Type For Sale
Square Footage 2,190 sqft
Price per Sqft $214
Subdivision Westover
MLS Listing ID 1000453053
Sold Date 10/20/17
Style Traditional,Split Level
Bedrooms 3
Full Baths 3
Half Baths 1
HOA Y/N N
Abv Grd Liv Area 2,190
Originating Board TREND
Year Built 1959
Annual Tax Amount $10,618
Tax Year 2017
Lot Size 0.370 Acres
Acres 0.37
Lot Dimensions 120 X 133
Property Description
If you seek a quiet cul-de-sac street in an established neighborhood, surrounded by nature & offering many ways to enjoy it, this may be your next home. No cookie-cutter, this sophisticated Split has been well maintained, thoughtfully expanded & remodeled. Set back from the street for increased privacy, #104 welcomes you into a traditional foyer. Come straight through into the redesigned kitchen, with double-tier dishwashers, stainless Dacor ovens and warming drawer, a custom-built pantry, and more. You are two steps from your future guests in the dining room, which opens to the bright family room, complete with built-ins and an elegant ceiling. Both DR & FR open to the expansive Four Season room, with skylights & breathtaking back yard views. The spacious Living Room, with its striking stone fireplace - and the powder room - complete the main level. Upstairs you'll find a bright Master Bedroom, accentuated by an ample Walk In Closet stainless steel closet organizers and a sophisticated Master Bath. Two more bedrooms, the hall bath, 4 additional closets (one linen and one cedar) round out the upper floor. On the lower level you'll find a large laundry area, buttressed by a full bathroom and a bonus room (for use flexibly as a guest room, office, etc). Step through to the oversized garage and access the cavernous unfinished basement, which offers loads of storage. Connect with nature from the front porch, the back patio, or the shelter of the Four Season room. All this, Pennsbury schools, ideal commuting location, and proximity to Yardley borough - make 104 Vernon Lane a Best Buy!
Location
State PA
County Bucks
Area Lower Makefield Twp (10120)
Zoning R2
Direction Northwest
Rooms
Other Rooms Living Room, Dining Room, Primary Bedroom, Bedroom 2, Kitchen, Family Room, Den, Bedroom 1, Sun/Florida Room, Laundry, Other, Attic
Basement Partial, Unfinished
Interior
Interior Features Primary Bath(s), Butlers Pantry, Skylight(s), Ceiling Fan(s), Stall Shower, Kitchen - Eat-In
Hot Water Electric
Heating Forced Air
Cooling Central A/C
Flooring Wood, Tile/Brick
Fireplaces Number 1
Fireplaces Type Stone
Equipment Cooktop, Oven - Double, Oven - Self Cleaning, Dishwasher, Refrigerator, Disposal
Fireplace Y
Window Features Energy Efficient
Appliance Cooktop, Oven - Double, Oven - Self Cleaning, Dishwasher, Refrigerator, Disposal
Heat Source Oil
Laundry Lower Floor
Exterior
Exterior Feature Patio(s), Porch(es)
Garage Spaces 5.0
Utilities Available Cable TV
Water Access N
Roof Type Pitched,Shingle
Accessibility None
Porch Patio(s), Porch(es)
Attached Garage 2
Total Parking Spaces 5
Garage Y
Building
Lot Description Level, Front Yard, Rear Yard, SideYard(s)
Story Other
Foundation Brick/Mortar
Sewer Public Sewer
Water Public
Architectural Style Traditional, Split Level
Level or Stories Other
Additional Building Above Grade
Structure Type Cathedral Ceilings
New Construction N
Schools
School District Pennsbury
Others
Senior Community No
Tax ID 20-043-130
Ownership Fee Simple
Acceptable Financing Conventional, VA, FHA 203(b)
Listing Terms Conventional, VA, FHA 203(b)
Financing Conventional,VA,FHA 203(b)
Read Less

Bought with Lorraine W Jolly • Weichert Realtors



