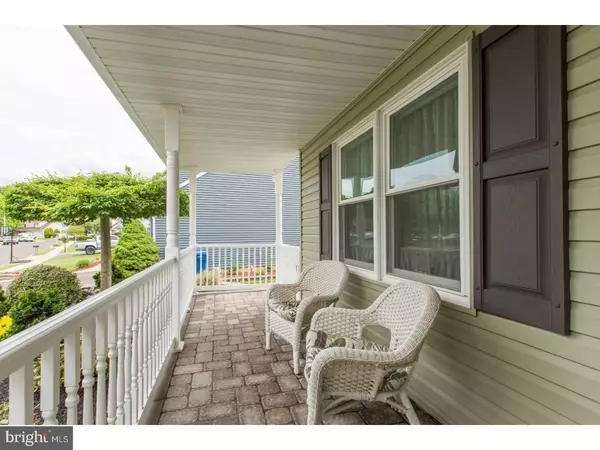For more information regarding the value of a property, please contact us for a free consultation.
8 PERENNIAL DR Fairless Hills, PA 19030
Want to know what your home might be worth? Contact us for a FREE valuation!

Our team is ready to help you sell your home for the highest possible price ASAP
Key Details
Sold Price $345,000
Property Type Single Family Home
Sub Type Detached
Listing Status Sold
Purchase Type For Sale
Square Footage 1,972 sqft
Price per Sqft $174
Subdivision Wistarwood
MLS Listing ID 1002618431
Sold Date 07/06/17
Style Colonial
Bedrooms 3
Full Baths 2
Half Baths 1
HOA Y/N N
Abv Grd Liv Area 1,972
Originating Board TREND
Year Built 1993
Annual Tax Amount $8,442
Tax Year 2017
Lot Size 7,700 Sqft
Acres 0.18
Lot Dimensions 70X110
Property Description
From the paver driveway- to the heated in ground pool this Wistarwood Colonial is meticulous from top to bottom.Both front and back yards are professionally landscaped with automatic sprinkler system. Siding,roof and windows were replaced in 2011.Curbs and sidewalks are newer as well. Gleaming hardwood floors greet you as you enter the front door and living room .Roomy remodeled kitchen with granite counters,stainless appliances,ceramic back splash and floors.Baths have been tastefully remodeled.Brand new rugs in the family room - complete with Pella Stove and sliding glass doors leading to the 12 x 39 screened in porch overlooking the in ground pool.Propane gas fireplace keeps the Florida Room nice and toasty in the winter.There is a shed with electric,fencing all around and the house backs to the woods where nature abounds.The finished basement provides additional entertaining area with hardwood floors and bilco doors leading to the backyard. Come see this awesome home and you wont want to leave!!
Location
State PA
County Bucks
Area Bristol Twp (10105)
Zoning R2
Rooms
Other Rooms Living Room, Primary Bedroom, Bedroom 2, Kitchen, Family Room, Bedroom 1, Other, Attic
Basement Full, Outside Entrance, Fully Finished
Interior
Interior Features Primary Bath(s), Kitchen - Island, Ceiling Fan(s), Wood Stove, Sprinkler System, Stall Shower, Kitchen - Eat-In
Hot Water Electric
Heating Heat Pump - Electric BackUp, Hot Water
Cooling Central A/C
Flooring Wood, Fully Carpeted, Tile/Brick
Fireplaces Number 1
Equipment Oven - Self Cleaning, Dishwasher, Disposal
Fireplace Y
Appliance Oven - Self Cleaning, Dishwasher, Disposal
Laundry Main Floor
Exterior
Parking Features Inside Access, Garage Door Opener
Garage Spaces 5.0
Fence Other
Pool In Ground
Utilities Available Cable TV
Water Access N
Roof Type Shingle
Accessibility None
Attached Garage 2
Total Parking Spaces 5
Garage Y
Building
Lot Description Level, Open, Rear Yard
Story 2
Foundation Concrete Perimeter
Sewer Public Sewer
Water Public
Architectural Style Colonial
Level or Stories 2
Additional Building Above Grade
Structure Type 9'+ Ceilings,High
New Construction N
Schools
Middle Schools Armstrong
High Schools Truman Senior
School District Bristol Township
Others
Senior Community No
Tax ID 05-030-010
Ownership Fee Simple
Acceptable Financing Conventional, VA, FHA 203(b)
Listing Terms Conventional, VA, FHA 203(b)
Financing Conventional,VA,FHA 203(b)
Read Less

Bought with Towanda D Tucker • Keller Williams Real Estate Tri-County



