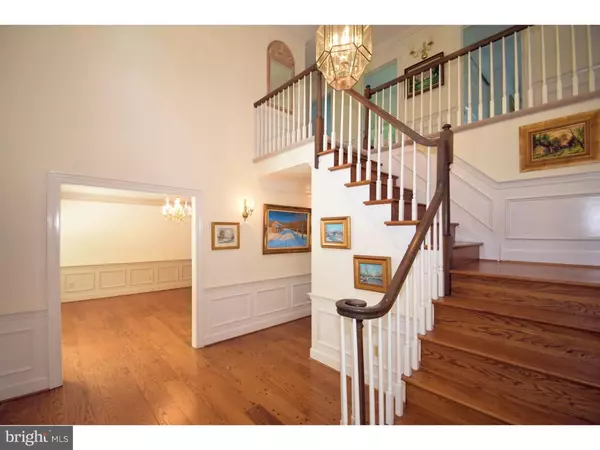For more information regarding the value of a property, please contact us for a free consultation.
5284 WINFIELD PL Doylestown, PA 18902
Want to know what your home might be worth? Contact us for a FREE valuation!

Our team is ready to help you sell your home for the highest possible price ASAP
Key Details
Sold Price $670,000
Property Type Single Family Home
Sub Type Detached
Listing Status Sold
Purchase Type For Sale
Square Footage 3,572 sqft
Price per Sqft $187
MLS Listing ID 1002584639
Sold Date 07/01/16
Style Colonial
Bedrooms 4
Full Baths 3
Half Baths 1
HOA Fees $29/ann
HOA Y/N Y
Abv Grd Liv Area 3,572
Originating Board TREND
Year Built 1984
Annual Tax Amount $10,982
Tax Year 2016
Lot Size 1.040 Acres
Acres 1.04
Lot Dimensions 0 X 0
Property Description
Custom Builder John Arrow, Bucks County Stone and Cedar Masterpiece (Originally Built For His Family) set back on a picturesque partially wooded backdrop. Three finished levels of meticulous attention to detail. Enter via a signature portico onto random width pegged oak hardwood flooring and staircase. Graced with Crown and picture moldings, chair rail, wainscoting and bead-board millwork. The heart of the home is the newly finished kitchen with granite counters, tiled backsplash, cherry cabinetry, and stainless steel appliances. An adjoining breakfast room which opens to the family room with cathedral ceilings, custom "floor to ceiling" stone full masonry fireplace and French doors which egress to the entire "length of the home" covered outdoor lounge and deck. A formal living and dining room, powder room and first floor office, which doubles as a mudroom, an egress to the 3 car side entry garage complete the main level. Upstairs are the master suite with walk-in and reach in closets, sitting area and master bath with whirlpool tub, shower and vaulted ceilings with skylights. Three additional bedrooms and hall bath complete level two. The fully finished walk-out grade lower level includes, a lounge theatre area, full wet bar, entertainment area with wood burning fireplace, a full bath and a separate office and another additional finished room. An unfinished area houses the furnace and air handlers along with the hot-water and water systems. Egress opens to 'Bluestone Patio's" and the Custom Anthony Sylvan swimming pool with professionally designed and landscaped surrounding along with an irrigation system and a whole home protective generator. Conveniently located just minutes from Peddlers Village, New Hope and Doylestown in the award winning Central Bucks School District.
Location
State PA
County Bucks
Area Buckingham Twp (10106)
Zoning AG
Rooms
Other Rooms Living Room, Dining Room, Primary Bedroom, Bedroom 2, Bedroom 3, Kitchen, Family Room, Bedroom 1, Laundry, Other
Basement Full
Interior
Interior Features Dining Area
Hot Water Oil
Heating Oil
Cooling Central A/C
Fireplaces Number 2
Fireplace Y
Heat Source Oil
Laundry Main Floor
Exterior
Garage Spaces 6.0
Pool In Ground
Water Access N
Accessibility None
Total Parking Spaces 6
Garage N
Building
Story 2
Sewer On Site Septic
Water Well
Architectural Style Colonial
Level or Stories 2
Additional Building Above Grade
New Construction N
Schools
Elementary Schools Cold Spring
Middle Schools Holicong
High Schools Central Bucks High School East
School District Central Bucks
Others
HOA Fee Include Alarm System
Senior Community No
Tax ID 06-006-046-005
Ownership Fee Simple
Read Less

Bought with Tammy Russeck • BHHS Fox & Roach-New Hope



