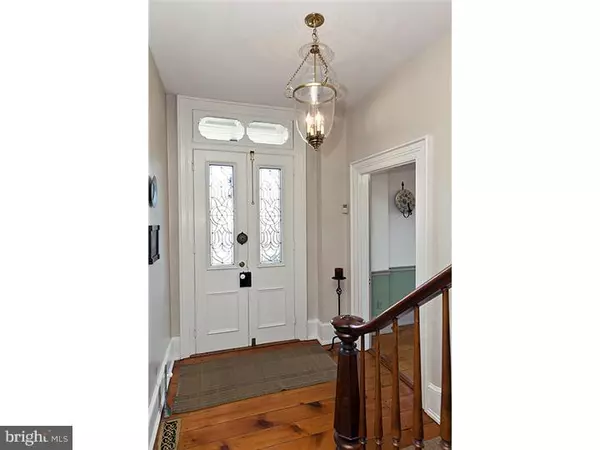For more information regarding the value of a property, please contact us for a free consultation.
19 REEDER RD New Hope, PA 18938
Want to know what your home might be worth? Contact us for a FREE valuation!

Our team is ready to help you sell your home for the highest possible price ASAP
Key Details
Sold Price $959,000
Property Type Single Family Home
Sub Type Detached
Listing Status Sold
Purchase Type For Sale
Square Footage 5,140 sqft
Price per Sqft $186
Subdivision None Available
MLS Listing ID 1002583241
Sold Date 08/14/17
Style Farmhouse/National Folk,Victorian
Bedrooms 4
Full Baths 4
Half Baths 1
HOA Y/N N
Abv Grd Liv Area 5,140
Originating Board TREND
Year Built 1830
Annual Tax Amount $12,036
Tax Year 2016
Lot Size 8.889 Acres
Acres 8.89
Lot Dimensions 00X00
Property Description
Perched atop beautiful expansive grounds, this stylish Solebury home captures the spirit of the classic Bucks County stone home with many new amenities. A sheltered 8+ acre setting offers a backdrop of tiered stone walls with fire pit, woodlands, brick patio all bordered by the Aquetong Creek. Inside, elements of rich local history blend seamlessly within a milieu of upgrades and tasteful expansions. Pleasing symmetry, restored wide plank flooring, sophisticated mill and tile work are present throughout. The first floor has an easy flow that includes formal spaces warmed by fireplaces. Soapstone counters complement the creamy wainscoted kitchen which opens to an antique breakfast room with lovely fireplace. Entertain in the sun-drenched bar room or in the well-designed great room with full bath and adjacent office. Four bedrooms are served by three bathrooms and include the master suite with dressing room and marble bath. Three zones heat and cool and a carriage house provides a two car garage + storage.
Location
State PA
County Bucks
Area Solebury Twp (10141)
Zoning R1
Direction East
Rooms
Other Rooms Living Room, Dining Room, Primary Bedroom, Bedroom 2, Bedroom 3, Kitchen, Family Room, Bedroom 1, Laundry, Other, Attic
Basement Partial, Unfinished, Drainage System
Interior
Interior Features Primary Bath(s), Skylight(s), Ceiling Fan(s), WhirlPool/HotTub, Wet/Dry Bar, Stall Shower, Dining Area
Hot Water Electric
Heating Oil, Forced Air, Zoned
Cooling Central A/C
Flooring Wood, Fully Carpeted, Tile/Brick
Fireplaces Type Stone, Gas/Propane
Equipment Built-In Range, Oven - Self Cleaning, Dishwasher, Refrigerator
Fireplace N
Appliance Built-In Range, Oven - Self Cleaning, Dishwasher, Refrigerator
Heat Source Oil
Laundry Upper Floor
Exterior
Exterior Feature Patio(s), Porch(es)
Parking Features Garage Door Opener
Garage Spaces 2.0
Fence Other
Utilities Available Cable TV
Roof Type Pitched,Shingle,Metal
Accessibility None
Porch Patio(s), Porch(es)
Total Parking Spaces 2
Garage Y
Building
Lot Description Irregular, Open, Front Yard, Rear Yard, SideYard(s)
Story 3+
Foundation Stone, Brick/Mortar
Sewer On Site Septic
Water Well
Architectural Style Farmhouse/National Folk, Victorian
Level or Stories 3+
Additional Building Above Grade, Barn/Farm Building
Structure Type Cathedral Ceilings,9'+ Ceilings
New Construction N
Schools
Middle Schools New Hope-Solebury
High Schools New Hope-Solebury
School District New Hope-Solebury
Others
Senior Community No
Tax ID 41-022-118
Ownership Fee Simple
Security Features Security System
Acceptable Financing Conventional
Listing Terms Conventional
Financing Conventional
Read Less

Bought with Todd W McCarty • Class-Harlan Real Estate



