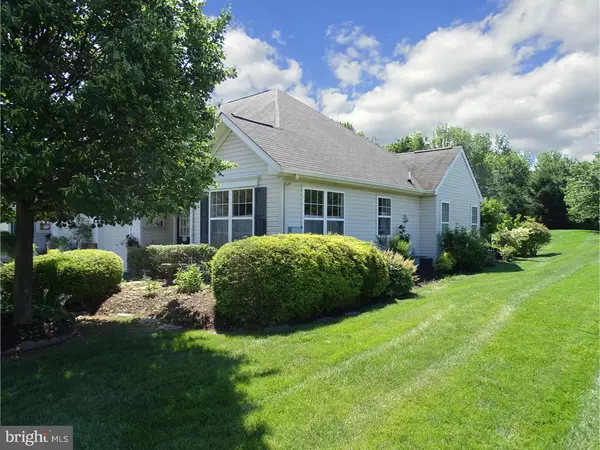For more information regarding the value of a property, please contact us for a free consultation.
70 LADY SLIPPER LN Langhorne, PA 19047
Want to know what your home might be worth? Contact us for a FREE valuation!

Our team is ready to help you sell your home for the highest possible price ASAP
Key Details
Sold Price $335,000
Property Type Single Family Home
Sub Type Twin/Semi-Detached
Listing Status Sold
Purchase Type For Sale
Square Footage 1,639 sqft
Price per Sqft $204
Subdivision Flowers Mill
MLS Listing ID 1002620999
Sold Date 08/31/17
Style Contemporary
Bedrooms 2
Full Baths 2
Half Baths 1
HOA Fees $228/mo
HOA Y/N Y
Abv Grd Liv Area 1,639
Originating Board TREND
Year Built 2001
Annual Tax Amount $5,716
Tax Year 2017
Lot Size 4,701 Sqft
Acres 0.11
Lot Dimensions 47X100
Property Description
Discover this amazing Flowers Mill twin home located on an extraordinary lot with paver patio overlooking wide open spaces and trees in undeveloped area - a wonderful retreat after a hard day at the pool! This special home features a romantic country theme with lots of designer touches and upgrades. The approach is enhanced by a lovely garden (sprinkler system) and covered front porch. Enter into the dramatic 2-story foyer with distressed oak hardwood floor, distinctive chandelier, decorative shelf, chair rail, coat closet, turned staircase with hand-painted risers and open bridge landing. The spacious updated kitchen (2011) features a custom 6'6" island with rough-edged terrazzo stone surface which matches the terrazzo countertops with smooth edge; distressed oak flooring; upgrades white cabinets with 4 glass inserts; wall hutch; fabulous farmhouse-style over-sized porcelain sink with window above; all brightened with recessed lighting, ceiling fan, and 6 windows embracing the generous dining area. Appliances includes a gas range with self-clean oven, dishwasher, built-in microwave, and refrigerator with with water/ice dispenser. The great room would easily accommodate a dining table but is currently used as a large living area, complete with gas fireplace with marble surround and Victorian 2-tier custom mantel, decorative overhead library shelf to display your treasures, decorative chandelier, lighted ceiling fan, hardwood and carpet flooring, chair rail and wainscoting. Meander into the sunroom addition offering more distressed oak hardwood flooring, double window with moon top, and sliders to a freeform, brick paver patio and that fabulous view. The first floor main bedroom is warmed with Brazilian cherry hardwood floor with oriental carpet, dressing/vanity area, Victorian-style lighted fan, organized walk-in closet, more display shelving overhead, and a double window with silhouette shades and that gorgeous view. The main bathroom boasts a stone-look tiled floor, comfort height double white-washed vanity, decorative faucets, double-wide shower with 2 built-in seats, decorative light fixture, and window. A powder room and closeted laundry complete the first floor. Upstairs you'll find a 2nd bedroom, 2nd full bath, and generous walk-in storage closet. This special home will appeal to a buyer who appreciates the old-world charm this homeowner lovingly and thoughtfully crafted. And let's not forget that fabulous location, views, and serene yard.
Location
State PA
County Bucks
Area Middletown Twp (10122)
Zoning R1
Rooms
Other Rooms Living Room, Dining Room, Primary Bedroom, Kitchen, Bedroom 1, Other, Attic
Interior
Interior Features Primary Bath(s), Kitchen - Island, Butlers Pantry, Ceiling Fan(s), Stall Shower, Kitchen - Eat-In
Hot Water Natural Gas
Heating Gas, Forced Air
Cooling Central A/C
Flooring Wood, Fully Carpeted, Tile/Brick
Fireplaces Number 1
Fireplaces Type Gas/Propane
Equipment Built-In Range, Oven - Self Cleaning, Dishwasher, Disposal, Built-In Microwave
Fireplace Y
Appliance Built-In Range, Oven - Self Cleaning, Dishwasher, Disposal, Built-In Microwave
Heat Source Natural Gas
Laundry Main Floor
Exterior
Exterior Feature Patio(s)
Parking Features Inside Access, Garage Door Opener
Garage Spaces 1.0
Utilities Available Cable TV
Amenities Available Swimming Pool, Tennis Courts, Club House
Water Access N
Roof Type Shingle
Accessibility None
Porch Patio(s)
Attached Garage 1
Total Parking Spaces 1
Garage Y
Building
Lot Description Open, Front Yard, Rear Yard, SideYard(s)
Story 1.5
Sewer Public Sewer
Water Public
Architectural Style Contemporary
Level or Stories 1.5
Additional Building Above Grade
Structure Type Cathedral Ceilings,9'+ Ceilings
New Construction N
Schools
School District Neshaminy
Others
HOA Fee Include Pool(s),Common Area Maintenance,Lawn Maintenance,Snow Removal,Trash,Health Club,Management
Senior Community Yes
Tax ID 22-089-165
Ownership Fee Simple
Pets Allowed Case by Case Basis
Read Less

Bought with Jarrad C Bradt • Connor & Connor REO



