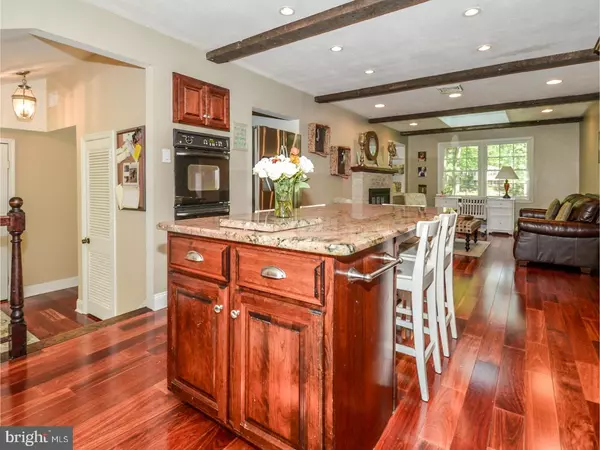For more information regarding the value of a property, please contact us for a free consultation.
39 SCARLET OAK DR Doylestown, PA 18901
Want to know what your home might be worth? Contact us for a FREE valuation!

Our team is ready to help you sell your home for the highest possible price ASAP
Key Details
Sold Price $550,000
Property Type Single Family Home
Sub Type Detached
Listing Status Sold
Purchase Type For Sale
Square Footage 2,948 sqft
Price per Sqft $186
MLS Listing ID 1002619119
Sold Date 07/14/17
Style Colonial
Bedrooms 4
Full Baths 2
Half Baths 1
HOA Y/N N
Abv Grd Liv Area 2,948
Originating Board TREND
Year Built 1963
Annual Tax Amount $7,233
Tax Year 2017
Lot Size 1.320 Acres
Acres 1.32
Lot Dimensions 160X317
Property Description
39 Scarlet Oak, a hidden gem located only minutes from the heart of Doylestown Borough. This lovingly maintained home sits back from the road with lovely views. A circular driveway makes coming and going so easy for guests and family. From the moment you walk into the spacious and inviting foyer, you will be drawn to views of the Front to Back Living room with Fireplace and a large, formal Dining Room with French Doors that invite you out to a lovely pressed-concrete Patio and lush lawn. The Kitchen features beautiful Hardwood Floors, Granite and a spacious Island just perfect for entertaining and family dinners. The Kitchen also offers incredible front to back views of the gardens and tall trees. This home has been beautifully maintained with major upgrades- New Roof 2016, Driveway 2016, Siding, Windows in 2011 and Central Air in 2010! Owners have just installed New Carpet in all of the Bedrooms so you can just Move-In and Enjoy!!
Location
State PA
County Bucks
Area Doylestown Twp (10109)
Zoning R1
Rooms
Other Rooms Living Room, Dining Room, Primary Bedroom, Bedroom 2, Bedroom 3, Kitchen, Family Room, Bedroom 1, Laundry, Other, Attic
Basement Full
Interior
Interior Features Primary Bath(s), Kitchen - Island, Butlers Pantry, Skylight(s), Ceiling Fan(s), Attic/House Fan, Water Treat System, Stall Shower, Dining Area
Hot Water Natural Gas
Heating Gas, Hot Water, Baseboard
Cooling Central A/C
Flooring Wood, Fully Carpeted
Fireplaces Number 2
Fireplaces Type Brick
Equipment Built-In Range, Oven - Wall, Oven - Self Cleaning, Dishwasher
Fireplace Y
Window Features Energy Efficient
Appliance Built-In Range, Oven - Wall, Oven - Self Cleaning, Dishwasher
Heat Source Natural Gas
Laundry Main Floor
Exterior
Exterior Feature Patio(s), Porch(es)
Parking Features Garage Door Opener
Garage Spaces 5.0
Utilities Available Cable TV
Water Access N
Roof Type Shingle
Accessibility None
Porch Patio(s), Porch(es)
Attached Garage 2
Total Parking Spaces 5
Garage Y
Building
Lot Description Trees/Wooded, Front Yard, Rear Yard
Story 2
Sewer On Site Septic
Water Well
Architectural Style Colonial
Level or Stories 2
Additional Building Above Grade
New Construction N
Schools
Elementary Schools Kutz
Middle Schools Lenape
High Schools Central Bucks High School West
School District Central Bucks
Others
Senior Community No
Tax ID 09-023-064
Ownership Fee Simple
Read Less

Bought with Connie J Gleason • Keller Williams Real Estate-Doylestown



