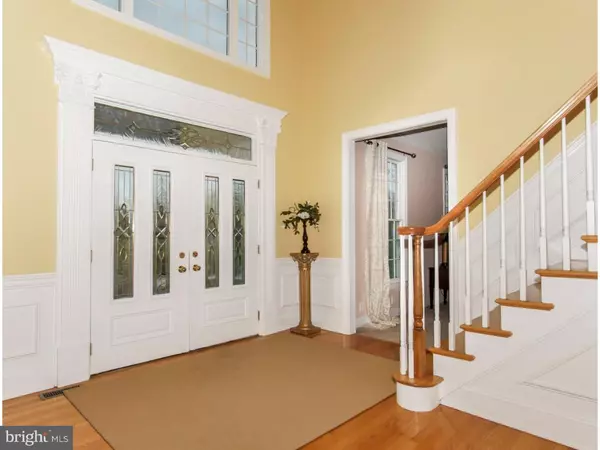For more information regarding the value of a property, please contact us for a free consultation.
15 BROOKS BEND DR New Hope, PA 18938
Want to know what your home might be worth? Contact us for a FREE valuation!

Our team is ready to help you sell your home for the highest possible price ASAP
Key Details
Sold Price $1,200,000
Property Type Single Family Home
Sub Type Detached
Listing Status Sold
Purchase Type For Sale
Square Footage 5,302 sqft
Price per Sqft $226
Subdivision Bowmans Tower Farm
MLS Listing ID 1002583743
Sold Date 12/08/16
Style Colonial,Converted Barn
Bedrooms 5
Full Baths 4
Half Baths 1
HOA Fees $33/ann
HOA Y/N Y
Abv Grd Liv Area 5,302
Originating Board TREND
Year Built 1997
Annual Tax Amount $22,454
Tax Year 2016
Lot Size 3.219 Acres
Acres 3.22
Lot Dimensions IRR
Property Description
5 bedroom home with swimming pool, tennis court, finished lower level and carriage house in Bowmans Tower Farm. Overly spacious rooms, amazing views and a spectacular outdoor entertaining and living space. The governors driveway and beautiful landscaping lead to the covered leaded glass entry with a 2-story foyer with extensive architectural trim work. A large dining room with arched entry to the kitchen. Bright, with a neutral color tone the formal living room has recessed lighting. Inviting you and the outdoors in, the tiled sunroom boasts a corner fireplace and speaker system and a full bar with wine rack. With a comfy window seat flanked by striking custom built-ins and accent light this space could be an office or library and has a divided glass door leading to the great room. A full wall of stacked windows and the floor to ceiling fireplace, the great room is a space of grandeur perfect for entertaining and daily enjoyment. Enhanced with recessed lighting, pillars and arches the breakfast room boasts a skylight and the amazing backyard views. A beverage center with wine cooler and refrigerator drawers for grab and go drinks, two islands with barstool seating. Other highlights include subzero fridge, Dacar double oven, gleaming granite, tiled backsplash, and an abundance of beautiful cherry cabinetry. Exposed beams and two walls of built-ins, in addition to sliders to the patio give this versatile space options for a den, second office, or guest quarters as there is also a private full bath. Upstairs the master suite has a large sitting room and an opulent master bath with vaulted ceiling, 2 skylights, his and her vanities, a jetted-tub and a glass shower enclosure. Massive walk-in closet with dressing area. There are 4 additional bedrooms sharing two jack-and-jill style bathrooms. Each generously sized room has plenty of closet space. Lower level includes a theater room, game room with adjoining bar area, ad'l open space for recreation, lots of extra storage and a full bath. Carriage house with a large open living area with full kitchen, spacious bedroom and large bath. along with a private covered patio. Outdoor living space including a built-in grill, bar, and a fountain. Stonewalls leads to the pool area with large deck and privacy hedge. Tennis and basketball court. This home has over 3 acres and is in the top rated Council Rock School District. Truly a must see, call today to schedule your personal tour.
Location
State PA
County Bucks
Area Upper Makefield Twp (10147)
Zoning CM
Rooms
Other Rooms Living Room, Dining Room, Primary Bedroom, Bedroom 2, Bedroom 3, Kitchen, Family Room, Bedroom 1, Laundry, Other
Basement Full, Outside Entrance, Fully Finished
Interior
Interior Features Primary Bath(s), Kitchen - Island, WhirlPool/HotTub, Exposed Beams, Wet/Dry Bar, Dining Area
Hot Water Electric, Solar
Heating Wood Burn Stove, Forced Air, Radiant, Zoned
Cooling Central A/C
Flooring Wood, Fully Carpeted, Tile/Brick
Fireplaces Number 2
Fireplaces Type Stone, Gas/Propane
Equipment Cooktop, Oven - Wall, Oven - Self Cleaning, Dishwasher
Fireplace Y
Appliance Cooktop, Oven - Wall, Oven - Self Cleaning, Dishwasher
Heat Source Wood
Laundry Main Floor
Exterior
Exterior Feature Patio(s), Porch(es)
Parking Features Inside Access, Garage Door Opener
Garage Spaces 6.0
Pool In Ground
Water Access N
Roof Type Pitched,Shingle
Accessibility None
Porch Patio(s), Porch(es)
Total Parking Spaces 6
Garage Y
Building
Lot Description Rear Yard, SideYard(s), Subdivision Possible
Story 2
Sewer On Site Septic
Water Well
Architectural Style Colonial, Converted Barn
Level or Stories 2
Additional Building Above Grade
Structure Type Cathedral Ceilings,9'+ Ceilings
New Construction N
Schools
High Schools Council Rock High School North
School District Council Rock
Others
Senior Community No
Tax ID 47-007-021-011
Ownership Fee Simple
Special Listing Condition Short Sale
Read Less

Bought with Sherri A Mazza Getta • BHHS Fox & Roach-New Hope



