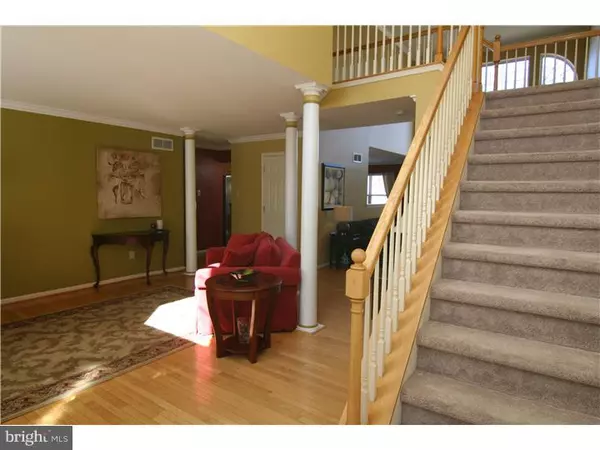For more information regarding the value of a property, please contact us for a free consultation.
239 W RIVERWOODS DR New Hope, PA 18938
Want to know what your home might be worth? Contact us for a FREE valuation!

Our team is ready to help you sell your home for the highest possible price ASAP
Key Details
Sold Price $549,000
Property Type Single Family Home
Sub Type Detached
Listing Status Sold
Purchase Type For Sale
Square Footage 2,908 sqft
Price per Sqft $188
Subdivision Riverwoods
MLS Listing ID 1002566789
Sold Date 08/08/16
Style Colonial
Bedrooms 4
Full Baths 2
Half Baths 1
HOA Fees $86/mo
HOA Y/N Y
Abv Grd Liv Area 2,908
Originating Board TREND
Year Built 1998
Annual Tax Amount $6,723
Tax Year 2016
Lot Size 9,729 Sqft
Acres 0.22
Lot Dimensions 173X111
Property Description
Exceptional home in the sought after Riverwoods Community. Walking distance to the Historic Towns of New Hope and Lambertville with the Delaware River in between, offering restaurants, hiking trails, theatres and lots of shopping.. This 4 bedroom, 2.5 bath home is waiting for new buyers to move right-in. First floor has soaring ceiling in Entrance Foyer, formal living room, family room with wall of windows and fireplace, French doors lead from family room to large deck, totally updated kitchen with granite counter tops and stainless steel appliances with separate breakfast area and a very large formal dining room. The large Master bedroom suite has a spacious walk-in closet and a private bath with double sinks, soaking tub and stall shower. 3 Additional bedrooms and full bath complete the upper level. New Carpeting throughout. The day light walkout basement has a slider door that leads out to a patio and your lush garden, could easily be finished adding additional living space. Yard is tastefully designed with many specimen trees. Seller is offering a one year basic AHS Home warranty to buyer.
Location
State PA
County Bucks
Area New Hope Boro (10127)
Zoning PUD
Rooms
Other Rooms Living Room, Dining Room, Primary Bedroom, Bedroom 2, Bedroom 3, Kitchen, Family Room, Bedroom 1, Laundry, Other, Attic
Basement Full, Outside Entrance
Interior
Interior Features Primary Bath(s), Butlers Pantry, Ceiling Fan(s), Stall Shower, Dining Area
Hot Water Natural Gas
Heating Gas, Forced Air
Cooling Central A/C
Flooring Wood, Fully Carpeted, Tile/Brick
Fireplaces Number 1
Equipment Oven - Self Cleaning, Dishwasher, Disposal
Fireplace Y
Appliance Oven - Self Cleaning, Dishwasher, Disposal
Heat Source Natural Gas
Laundry Main Floor
Exterior
Exterior Feature Deck(s), Patio(s)
Parking Features Inside Access, Garage Door Opener
Garage Spaces 5.0
Utilities Available Cable TV
Amenities Available Swimming Pool
Water Access N
Roof Type Pitched,Shingle
Accessibility None
Porch Deck(s), Patio(s)
Attached Garage 2
Total Parking Spaces 5
Garage Y
Building
Lot Description Corner, Sloping, Open
Story 2
Foundation Concrete Perimeter
Sewer Public Sewer
Water Public
Architectural Style Colonial
Level or Stories 2
Additional Building Above Grade
Structure Type Cathedral Ceilings,9'+ Ceilings
New Construction N
Schools
School District New Hope-Solebury
Others
Pets Allowed Y
HOA Fee Include Pool(s),Common Area Maintenance,Snow Removal
Senior Community No
Tax ID 27-008-198
Ownership Fee Simple
Acceptable Financing Conventional
Listing Terms Conventional
Financing Conventional
Pets Allowed Case by Case Basis
Read Less

Bought with Pat C Olenick • BHHS Fox & Roach-New Hope



