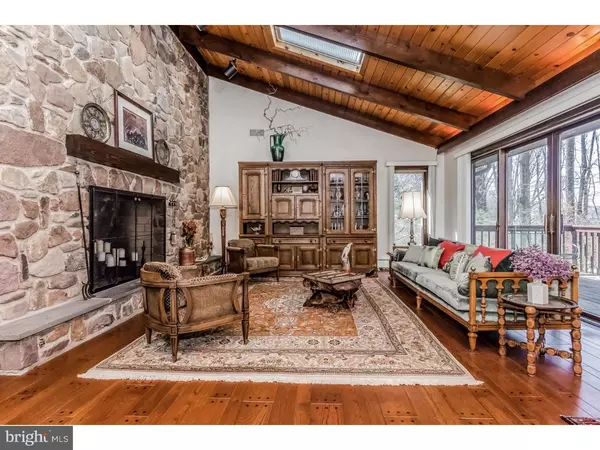For more information regarding the value of a property, please contact us for a free consultation.
1275 EAGLE RD New Hope, PA 18938
Want to know what your home might be worth? Contact us for a FREE valuation!

Our team is ready to help you sell your home for the highest possible price ASAP
Key Details
Sold Price $740,000
Property Type Single Family Home
Sub Type Detached
Listing Status Sold
Purchase Type For Sale
Square Footage 2,288 sqft
Price per Sqft $323
Subdivision None Available
MLS Listing ID 1002581891
Sold Date 06/13/16
Style Ranch/Rambler
Bedrooms 3
Full Baths 2
Half Baths 1
HOA Y/N N
Abv Grd Liv Area 2,288
Originating Board TREND
Year Built 1979
Annual Tax Amount $8,872
Tax Year 2016
Lot Size 6.333 Acres
Acres 6.33
Lot Dimensions 736X329
Property Description
The beauty of the natural setting of picturesque Bucks County and the privacy of the 6 acres is evident as you approach the property. Nestled on Jericho Mountain,the exterior of the home was built for longevity - using desirable cedar siding and top-of-the-line Pella windows. The charm of the home is also on display in the interior of the home with three stone fireplaces,high pitched wood ceilings and an open layout that gives you the feeling of a mountain chalet. The main floor includes a large living room with impressive stone fireplace, formal dining room, eat in kitchen with custom wood cabinets and Viking cook-top stove. the stunning sunset is visible from practically every room in the home. The master bedroom suite boasts a stone fireplace, walk-in closet, and a stall shower. Two additional Large bedrooms, a large hall bath with a shower sunken tub combo, and a "bonus" room which can be used as an office, playroom or a smaller fourth bedroom. Truly the perfect ranch-style home. The finished walkout basement includes a large family room with a wet bar and full-working kitchen for entertaining, a beautiful third stone fireplace, and half bath. The layout of the house and the beautiful property enable you to enjoy your serene backyard, flowering trees and surroundings from the main floor deck or the patio below. The home has an attached over sized two car garage and a second separate 2-car garage with a completely finished one bedroom in-law suite with a full-working kitchen and a living area. The meticulous care the original owners have taken to maintain this home is evident throughout the inside and outside of this home.
Location
State PA
County Bucks
Area Upper Makefield Twp (10147)
Zoning JM
Rooms
Other Rooms Living Room, Dining Room, Primary Bedroom, Bedroom 2, Kitchen, Family Room, Bedroom 1, In-Law/auPair/Suite, Laundry, Other, Attic
Basement Full, Outside Entrance, Fully Finished
Interior
Interior Features Primary Bath(s), Skylight(s), 2nd Kitchen, Exposed Beams, Wet/Dry Bar, Stall Shower, Kitchen - Eat-In
Hot Water Oil, Propane, Solar
Heating Oil, Hot Water
Cooling Central A/C
Flooring Wood, Fully Carpeted, Tile/Brick
Fireplaces Type Stone
Equipment Cooktop, Oven - Wall, Oven - Double, Oven - Self Cleaning, Dishwasher, Disposal, Built-In Microwave
Fireplace N
Appliance Cooktop, Oven - Wall, Oven - Double, Oven - Self Cleaning, Dishwasher, Disposal, Built-In Microwave
Heat Source Oil
Laundry Lower Floor
Exterior
Exterior Feature Deck(s), Patio(s)
Parking Features Inside Access, Garage Door Opener, Oversized
Garage Spaces 5.0
Utilities Available Cable TV
Water Access N
Roof Type Pitched,Shingle
Accessibility None
Porch Deck(s), Patio(s)
Total Parking Spaces 5
Garage Y
Building
Lot Description Trees/Wooded, Front Yard, Rear Yard, SideYard(s)
Story 1
Foundation Brick/Mortar
Sewer On Site Septic
Water Well
Architectural Style Ranch/Rambler
Level or Stories 1
Additional Building Above Grade, 2nd Garage
New Construction N
Schools
High Schools Council Rock High School North
School District Council Rock
Others
Senior Community No
Tax ID 47-004-054
Ownership Fee Simple
Acceptable Financing Conventional
Listing Terms Conventional
Financing Conventional
Read Less

Bought with Joanne M Kenyon • River Valley Realty, LLC



