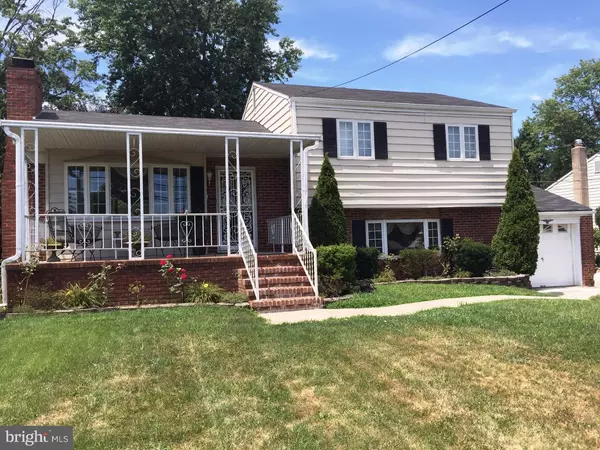For more information regarding the value of a property, please contact us for a free consultation.
35 HEMPSTEAD RD Hamilton, NJ 08610
Want to know what your home might be worth? Contact us for a FREE valuation!

Our team is ready to help you sell your home for the highest possible price ASAP
Key Details
Sold Price $242,500
Property Type Single Family Home
Sub Type Detached
Listing Status Sold
Purchase Type For Sale
Square Footage 1,602 sqft
Price per Sqft $151
Subdivision Crestwood
MLS Listing ID 1000450707
Sold Date 09/15/17
Style Traditional,Split Level
Bedrooms 4
Full Baths 1
Half Baths 1
HOA Y/N N
Abv Grd Liv Area 1,602
Originating Board TREND
Year Built 1960
Annual Tax Amount $6,755
Tax Year 2016
Lot Size 0.288 Acres
Acres 0.29
Lot Dimensions 72X174
Property Description
HIGHLY MOTIVATED TO SELL! BRING US AN OFFER TODAY! Move right in to this well-cared for split-level home with 4 bedrooms, updated kitchen, baths and newer roof. Main formal living room has a fireplace and large window to allow for lots of natural light. Recently updated kitchen with breakfast nook and dining space. Main bathroom hosts a beautiful skylight and tons of storage space. Three nice-sized bedrooms upstairs with ceiling fans and 1 more bedroom on lower level. Additional living space on lower level with custom cabinetry built-in perfectly suited for a large TV entertainment center. Step out into the large fenced-in backyard which includes a shed or sit on the cozy front porch and make this YOUR HOME TODAY! Lot includes Peach, Apple, Cherry and Plum trees.
Location
State NJ
County Mercer
Area Hamilton Twp (21103)
Zoning RESID
Rooms
Other Rooms Living Room, Dining Room, Primary Bedroom, Bedroom 2, Bedroom 3, Kitchen, Family Room, Bedroom 1
Basement Partial
Interior
Interior Features Kitchen - Island, Skylight(s), Ceiling Fan(s), Kitchen - Eat-In
Hot Water Natural Gas
Cooling Central A/C
Fireplaces Number 1
Fireplace Y
Heat Source Natural Gas
Laundry Basement
Exterior
Exterior Feature Porch(es)
Garage Spaces 3.0
Utilities Available Cable TV
Water Access N
Accessibility None
Porch Porch(es)
Total Parking Spaces 3
Garage N
Building
Lot Description Front Yard, Rear Yard
Story Other
Sewer Public Sewer
Water Public
Architectural Style Traditional, Split Level
Level or Stories Other
Additional Building Above Grade
New Construction N
Schools
Elementary Schools Robinson
Middle Schools Albert E Grice
High Schools Hamilton High School West
School District Hamilton Township
Others
Tax ID 03-02546-00012
Ownership Fee Simple
Read Less

Bought with Krista L Keegan • Smires & Associates



