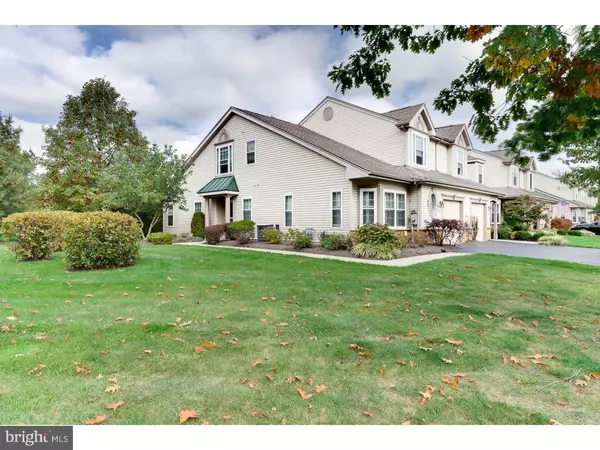For more information regarding the value of a property, please contact us for a free consultation.
3 PIZZULLO RD Hamilton, NJ 08690
Want to know what your home might be worth? Contact us for a FREE valuation!

Our team is ready to help you sell your home for the highest possible price ASAP
Key Details
Sold Price $282,000
Property Type Townhouse
Sub Type Interior Row/Townhouse
Listing Status Sold
Purchase Type For Sale
Square Footage 1,889 sqft
Price per Sqft $149
Subdivision Villages At Hamilt
MLS Listing ID 1003335419
Sold Date 12/29/16
Style Colonial
Bedrooms 2
Full Baths 2
Half Baths 1
HOA Fees $170/mo
HOA Y/N Y
Abv Grd Liv Area 1,889
Originating Board TREND
Year Built 2000
Annual Tax Amount $7,034
Tax Year 2016
Lot Size 3,450 Sqft
Acres 0.08
Lot Dimensions 30X115
Property Description
Meticulously maintained Chadsworth model end unit town home in Hamilton's much desired Villages at Hamilton. Classic entry foyer with architectural column. Formal living and dining rooms. Living room features vaulted ceiling and recessed lighting. Gleaming hardwood floors flow thru the first floor. Dining room is spacious with a slider leading to the over size patio surrounded by professional landscaping. Perfect for relaxing with a good book or that morning cup of coffee. Well appointed eat in kitchen. Tile flooring, back splash, s/s dishwasher, refrigerator and microwave. End your day in the large master bedroom. Plush wall to wall carpet, cathedral ceiling, ceiling fan, walk in closet, secondary closet and full master bath complete this wonderful space. The first floor finishes with a powder room and separate laundry room with utility sink. The open airy loft can be utilized as a home office and is draped in plush wall to wall carpet and has a cathedral ceiling surrounded with custom molding. Secondary bedroom has 2 closets, 1 walk in, ceiling fan and wall to wall carpet. The main bath has tile flooring and a tub/shower combo. Many recent updates include; windows, window treatments, slider, carpet in the Master bedroom stairs, loft and 2nd bedroom. There are raised 6 panel doors throughout. Security system, premium over size lot and one car attached garage complete this one of a kind home. Utilize all the amenities the community has to offer. Close to shopping and all major roadways. Put this one at the top of your list. It will not disappoint.
Location
State NJ
County Mercer
Area Hamilton Twp (21103)
Zoning RES
Rooms
Other Rooms Living Room, Dining Room, Primary Bedroom, Kitchen, Bedroom 1, Laundry, Other, Attic
Interior
Interior Features Primary Bath(s), Ceiling Fan(s), Stall Shower, Kitchen - Eat-In
Hot Water Natural Gas
Heating Gas, Forced Air
Cooling Central A/C
Flooring Wood, Fully Carpeted, Tile/Brick
Equipment Built-In Range, Dishwasher, Refrigerator, Built-In Microwave
Fireplace N
Window Features Replacement
Appliance Built-In Range, Dishwasher, Refrigerator, Built-In Microwave
Heat Source Natural Gas
Laundry Main Floor
Exterior
Exterior Feature Patio(s)
Parking Features Inside Access, Garage Door Opener
Garage Spaces 3.0
Utilities Available Cable TV
Amenities Available Swimming Pool, Club House
Water Access N
Roof Type Shingle
Accessibility None
Porch Patio(s)
Attached Garage 1
Total Parking Spaces 3
Garage Y
Building
Story 2
Sewer Public Sewer
Water Public
Architectural Style Colonial
Level or Stories 2
Additional Building Above Grade
Structure Type Cathedral Ceilings,9'+ Ceilings
New Construction N
Schools
School District Hamilton Township
Others
HOA Fee Include Pool(s),Common Area Maintenance,Lawn Maintenance,Snow Removal,Trash
Senior Community Yes
Tax ID 03-02575 02-00025
Ownership Fee Simple
Security Features Security System
Read Less

Bought with Richard DeMartin • DeMartin Realty Co



