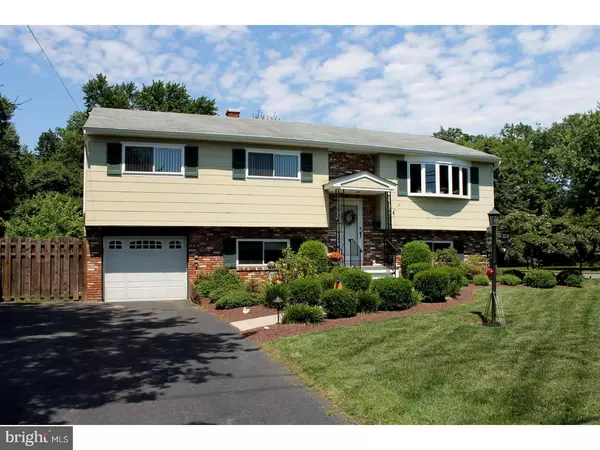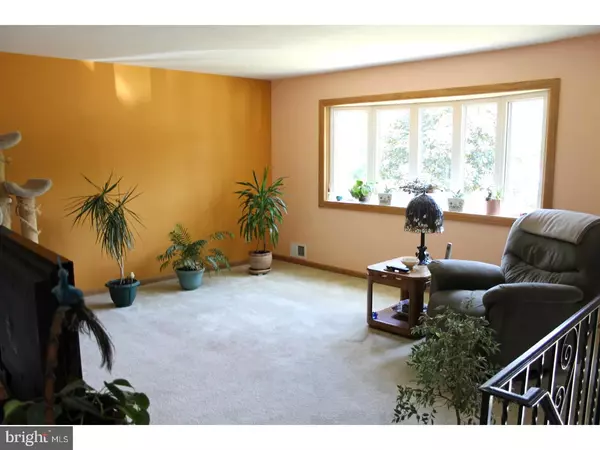For more information regarding the value of a property, please contact us for a free consultation.
1175 LOWER FERRY RD Ewing, NJ 08618
Want to know what your home might be worth? Contact us for a FREE valuation!

Our team is ready to help you sell your home for the highest possible price ASAP
Key Details
Sold Price $245,000
Property Type Single Family Home
Sub Type Detached
Listing Status Sold
Purchase Type For Sale
Square Footage 2,186 sqft
Price per Sqft $112
Subdivision Fleetwood Village
MLS Listing ID 1000451523
Sold Date 09/29/17
Style Colonial,Bi-level
Bedrooms 3
Full Baths 2
Half Baths 1
HOA Y/N N
Abv Grd Liv Area 2,186
Originating Board TREND
Year Built 1965
Annual Tax Amount $7,395
Tax Year 2016
Lot Size 0.277 Acres
Acres 0.28
Lot Dimensions 115X105
Property Description
SPLASH! Spend this Summer poolside. This Delightful Three Bedroom, Colonial Bi-Level features a Spectacular Fenced Backyard with Deck, Paver Patio, and Sparkling In-Ground Pool! Interior Features include a Bright Formal Living Room, Updated Kitchen with Breakfast Room, Large Master Bedroom, and a Gigantic Family Room. This Move-In Ready home has been Meticulously Maintained and it shows. Picture Perfect Landscaping, Updates throughout the home, Open Floor Plan, Plenty of Storage, One Car-Attached Garage, Separate Laundry Room, the list just goes on. Stop by TODAY. You'll be glad you did.
Location
State NJ
County Mercer
Area Ewing Twp (21102)
Zoning R-2
Rooms
Other Rooms Living Room, Dining Room, Primary Bedroom, Bedroom 2, Kitchen, Family Room, Bedroom 1
Interior
Interior Features Kitchen - Island, Ceiling Fan(s), Kitchen - Eat-In
Hot Water Natural Gas
Heating Forced Air
Cooling Central A/C
Flooring Wood, Fully Carpeted
Equipment Dishwasher
Fireplace N
Appliance Dishwasher
Heat Source Natural Gas
Laundry Lower Floor
Exterior
Exterior Feature Deck(s), Patio(s)
Garage Spaces 3.0
Fence Other
Pool In Ground
Utilities Available Cable TV
Water Access N
Roof Type Shingle
Accessibility None
Porch Deck(s), Patio(s)
Attached Garage 1
Total Parking Spaces 3
Garage Y
Building
Lot Description Corner, Level
Sewer Public Sewer
Water Public
Architectural Style Colonial, Bi-level
Additional Building Above Grade
New Construction N
Schools
Elementary Schools Parkway
Middle Schools Gilmore J Fisher
High Schools Ewing
School District Ewing Township Public Schools
Others
Senior Community No
Tax ID 02-00506-00059
Ownership Fee Simple
Acceptable Financing Conventional, VA, FHA 203(b)
Listing Terms Conventional, VA, FHA 203(b)
Financing Conventional,VA,FHA 203(b)
Read Less

Bought with Elizabeth Jo Brechka • RE/MAX Preferred Professionals



