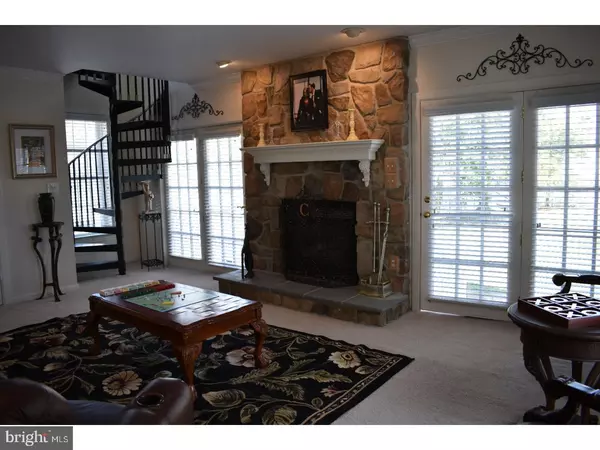For more information regarding the value of a property, please contact us for a free consultation.
319 E ATLANTIC AVE Haddon Heights, NJ 08035
Want to know what your home might be worth? Contact us for a FREE valuation!

Our team is ready to help you sell your home for the highest possible price ASAP
Key Details
Sold Price $345,000
Property Type Single Family Home
Sub Type Detached
Listing Status Sold
Purchase Type For Sale
Square Footage 2,496 sqft
Price per Sqft $138
Subdivision None Available
MLS Listing ID 1003180751
Sold Date 06/13/17
Style Colonial
Bedrooms 5
Full Baths 2
Half Baths 1
HOA Y/N N
Abv Grd Liv Area 2,496
Originating Board TREND
Year Built 1920
Annual Tax Amount $9,798
Tax Year 2016
Lot Size 9,500 Sqft
Acres 0.22
Lot Dimensions 50X190
Property Description
You are going to LOVE, LOVE this stately home?and want to make it your OWN! LOCATION, LOCATION, LOCATION adds to its desirability as it is within walking distance to the Haddon Heights Station Avenue stores and restaurants and within easy access to Route 295, Philadelphia and the Jersey shore. Walk up the brick paved front yard that leads to the newly installed trex porch. The original home, built in 1920, maintains the stately elegance of the period's colonial design with thick molding, 9 foot ceilings and refinished original wood floors. The distinguished staircase leads to 3 bedrooms ? one of which has stairs leading to a finished attic with a front dormer window ? a great space for a home office, playroom or another ample sized bedroom. The home's addition improves on the earlier design with a modern kitchen with over 60 feet of granite counter top and plenty of cabinetry to please the chef of the family! Even a wine refrigerator was installed to insure you have a perfectly chilled glass of chardonnay waiting for you while you relax on Bentwood rockers on the porch after a busy day. The formal living room and dining room, with a built-in corner cabinet, leads to the great room with a built-in fireplace and 2 large French doors leading to the back yard where you can set up your grille on the brick paved patio. An ample back yard, enclosed with a brand new fence includes an abundant shed with great storage capabilities. A spiral staircase leads from the great room to a massive master suite with its own sitting area that can be incorporated as an office, exercise space or a place to lounge with a good book. The sleek master bathroom will be a further enticement to insist you move right in! It includes a full garden tub, glass shower, double vanity and plenty of natural light. Faux wood plantation blinds have been installed throughout this thoroughly renovated home to make it totally move-in-ready! WHAT I LOVE ABOUT THIS HOME: Natural light flows throughout and the location is perfect for someone who wants a totally renovated home in a great area with easy access to all major routes. The contractors have been working for months to repaint every wall and make major updates throughout the home.
Location
State NJ
County Camden
Area Haddon Heights Boro (20418)
Zoning RES
Rooms
Other Rooms Living Room, Dining Room, Primary Bedroom, Bedroom 2, Bedroom 3, Kitchen, Family Room, Bedroom 1, Laundry, Other, Attic
Basement Full
Interior
Interior Features Primary Bath(s), Ceiling Fan(s), Attic/House Fan, Stall Shower, Breakfast Area
Hot Water Natural Gas
Heating Gas
Cooling Central A/C
Flooring Wood
Fireplaces Number 1
Fireplace Y
Window Features Replacement
Heat Source Natural Gas
Laundry Main Floor
Exterior
Fence Other
Water Access N
Roof Type Shingle
Accessibility None
Garage N
Building
Lot Description Level, Front Yard, Rear Yard
Story 2
Sewer Public Sewer
Water Public
Architectural Style Colonial
Level or Stories 2
Additional Building Above Grade
Structure Type 9'+ Ceilings
New Construction N
Schools
Elementary Schools Atlantic Ave
High Schools Haddon Heights Jr Sr
School District Haddon Heights Schools
Others
Senior Community No
Tax ID 18-00036-00021
Ownership Fee Simple
Acceptable Financing Conventional, VA, FHA 203(b)
Listing Terms Conventional, VA, FHA 203(b)
Financing Conventional,VA,FHA 203(b)
Read Less

Bought with Karen S Osuch • BHHS Fox & Roach - Haddonfield



