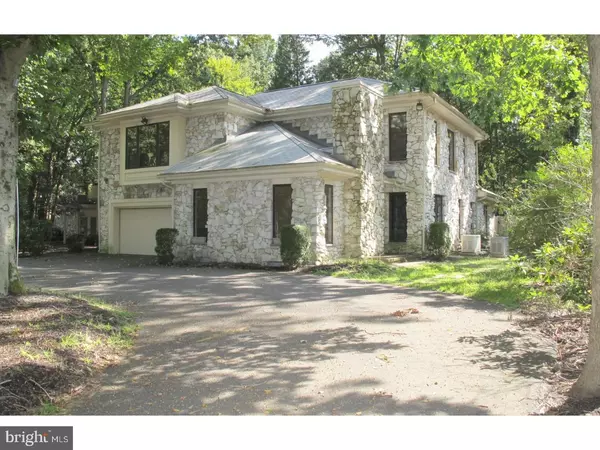For more information regarding the value of a property, please contact us for a free consultation.
1145 WINDING DR Cherry Hill, NJ 08003
Want to know what your home might be worth? Contact us for a FREE valuation!

Our team is ready to help you sell your home for the highest possible price ASAP
Key Details
Sold Price $549,500
Property Type Single Family Home
Sub Type Detached
Listing Status Sold
Purchase Type For Sale
Square Footage 7,181 sqft
Price per Sqft $76
Subdivision Voken Tract
MLS Listing ID 1001761157
Sold Date 11/20/17
Style Contemporary,Ranch/Rambler
Bedrooms 5
Full Baths 7
HOA Y/N N
Abv Grd Liv Area 7,181
Originating Board TREND
Year Built 1976
Annual Tax Amount $19,905
Tax Year 2017
Lot Size 1.610 Acres
Acres 1.61
Lot Dimensions IRREGULAR
Property Description
Seeking a place that reflects your own unique style & taste? Take the time to PREVIEW this One of a Kind 7000+- SF Custom Ranch (plus expanded 2nd Level) Nestled on a 1.6+ Acre wooded lot in the Sought after Voken Tract neighborhood. "Impressive" describes this 5 Bedroom 7 FULL Bathroom Home with lots of Natural Light & Stone accents. Flexible floor plan offers either 1st Floor Master Suite or use another space. "Open Concept" Great Room design Ideal for entertaining (w/custom bar area). 3 Fireplaces, In-ground Pool & so much more. This home requires Buyers to have a vision of how they can make this special home their very own! NOTE: This home is now priced to sell in it's "100% as is condition". (Two appraisal reports have been completed reflecting an appraised value at $900K & $950,000).
Location
State NJ
County Camden
Area Cherry Hill Twp (20409)
Zoning RESID
Rooms
Other Rooms Living Room, Dining Room, Primary Bedroom, Bedroom 2, Bedroom 3, Kitchen, Family Room, Bedroom 1, Laundry, Other
Basement Partial, Unfinished
Interior
Interior Features Primary Bath(s), Skylight(s), Ceiling Fan(s), Wet/Dry Bar, Kitchen - Eat-In
Hot Water Natural Gas
Heating Gas, Forced Air, Zoned
Cooling Central A/C
Flooring Wood, Fully Carpeted, Tile/Brick
Fireplaces Type Stone, Gas/Propane
Equipment Cooktop, Oven - Wall, Refrigerator, Disposal, Built-In Microwave
Fireplace N
Appliance Cooktop, Oven - Wall, Refrigerator, Disposal, Built-In Microwave
Heat Source Natural Gas
Laundry Main Floor
Exterior
Exterior Feature Patio(s), Porch(es)
Parking Features Inside Access, Garage Door Opener
Garage Spaces 5.0
Pool In Ground
Utilities Available Cable TV
Water Access N
Roof Type Flat,Pitched
Accessibility None
Porch Patio(s), Porch(es)
Attached Garage 2
Total Parking Spaces 5
Garage Y
Building
Lot Description Corner
Story 2
Foundation Brick/Mortar
Sewer On Site Septic
Water Public
Architectural Style Contemporary, Ranch/Rambler
Level or Stories 2
Additional Building Above Grade
Structure Type Cathedral Ceilings
New Construction N
Schools
School District Cherry Hill Township Public Schools
Others
Senior Community No
Tax ID 09-00526 05-00006
Ownership Fee Simple
Security Features Security System
Acceptable Financing Conventional
Listing Terms Conventional
Financing Conventional
Read Less

Bought with Val F. Nunnenkamp Jr. • BHHS Fox & Roach-Marlton



