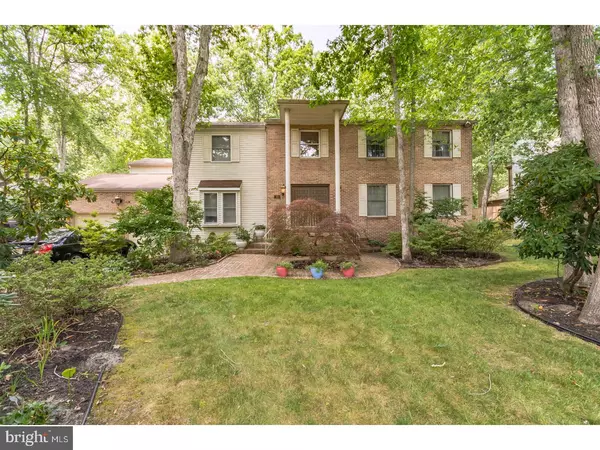For more information regarding the value of a property, please contact us for a free consultation.
10 WILDERNESS DR Voorhees, NJ 08043
Want to know what your home might be worth? Contact us for a FREE valuation!

Our team is ready to help you sell your home for the highest possible price ASAP
Key Details
Sold Price $420,000
Property Type Single Family Home
Sub Type Detached
Listing Status Sold
Purchase Type For Sale
Square Footage 3,720 sqft
Price per Sqft $112
Subdivision Wilderness Lakes
MLS Listing ID 1001771215
Sold Date 10/31/17
Style Contemporary
Bedrooms 5
Full Baths 2
Half Baths 1
HOA Y/N N
Abv Grd Liv Area 3,720
Originating Board TREND
Year Built 1985
Annual Tax Amount $13,138
Tax Year 2016
Lot Size 0.460 Acres
Acres 0.46
Lot Dimensions 100X200
Property Description
50,000 price reduction! This incredible home is One-Of-A-Kind! Sitting on a large park like lot that provided a tranquil peaceful retreat int he heart of Voorhees.. Enter via beautifully tiled foyer and note the impressive oak staircase and the beautiful chandelier.The tile Tuscany kitchen includes a large breakfast room, generous granite countertop, 42" solid cherry wood cabinets, a six-burner Viking gas cook-top, three ovens and a microwave. The double sink provides instant hot water. The tiled backsplash features accented inserts and mosaic mural. Recessed lighting and two skylights makes this a bright kitchen. A roomy formal dining room with hardwood floors, chair-rail and crown molding and recessed lighting is convenient to the kitchen. The family room features a nine-foot ceiling, hardwood floors and gas fireplace with oak mantel set against a brick accent wall. The ceilings has exposed wood beams and recessed lighting. Just off the family room is a bonus room with many of the same features and private entrance. This room could be used as a study or fifth bedroom. A roomy formal living room with hardwood floors and crown molding is conveniently accessed from the foyer. Up the spiral oak staircase are four spacious bedrooms on the second, which features hardwood floors throughout. The generous master bedroom has plenty of walk-in closet space. The master bathroom boasts a sunken roman style Jacuzzi bathtub, a separate shower, bidet and another walk-in closet. His and her vanities have cherry cabinetry and large mirrors. Recessed lighting and skylight makes this a bright master bath. The basement offers a comfortable finished space for study and game room. There is Ample space for storage and a convenient entrance from the garage. The large, fully landscaped lot has numerous oak trees that provide sun-dappled shade for many amenities. The back yard is a park-like setting with a large deck that is over 65 feet long with a 16 foot in diameter gazebo, leading to a trail that winds through the property, passing a six-person Jacuzzi hot tub, a patio with Italian fountain, a large gazebo, two fishponds, a playground, shed for storage, and a clubhouse for crafts, ending at a deck overlooking a large, peaceful pond. At night the yard is illuminated with numerous post-lights and water faucets are placed for convenient watering in addition to the irrigation system. Both Heaters and Air Conditioners replaced this week. Brand New HVAC both Zones
Location
State NJ
County Camden
Area Voorhees Twp (20434)
Zoning 100A
Direction Southeast
Rooms
Other Rooms Living Room, Dining Room, Primary Bedroom, Bedroom 2, Bedroom 3, Kitchen, Family Room, Bedroom 1, Laundry, Other, Attic
Basement Full
Interior
Interior Features Primary Bath(s), Kitchen - Island, Butlers Pantry, Skylight(s), Ceiling Fan(s), Attic/House Fan, Stall Shower, Dining Area
Hot Water Natural Gas
Heating Gas, Forced Air, Zoned, Programmable Thermostat
Cooling Central A/C
Flooring Fully Carpeted, Tile/Brick
Fireplaces Number 1
Fireplaces Type Brick
Equipment Cooktop, Oven - Wall, Oven - Double, Oven - Self Cleaning, Commercial Range, Dishwasher, Disposal, Built-In Microwave
Fireplace Y
Appliance Cooktop, Oven - Wall, Oven - Double, Oven - Self Cleaning, Commercial Range, Dishwasher, Disposal, Built-In Microwave
Heat Source Natural Gas
Laundry Main Floor
Exterior
Exterior Feature Deck(s)
Parking Features Inside Access, Garage Door Opener, Oversized
Garage Spaces 5.0
Utilities Available Cable TV
Roof Type Pitched,Shingle
Accessibility None
Porch Deck(s)
Attached Garage 2
Total Parking Spaces 5
Garage Y
Building
Lot Description Front Yard, Rear Yard, SideYard(s)
Story 2
Foundation Brick/Mortar
Sewer Public Sewer
Water Public
Architectural Style Contemporary
Level or Stories 2
Additional Building Above Grade, Shed
Structure Type Cathedral Ceilings,High
New Construction N
Schools
Elementary Schools Kresson
Middle Schools Voorhees
School District Voorhees Township Board Of Education
Others
Senior Community No
Tax ID 34-00206-00008 23
Ownership Fee Simple
Security Features Security System
Acceptable Financing Conventional, VA, FHA 203(b)
Listing Terms Conventional, VA, FHA 203(b)
Financing Conventional,VA,FHA 203(b)
Read Less

Bought with Anne Koons • BHHS Fox & Roach-Cherry Hill



