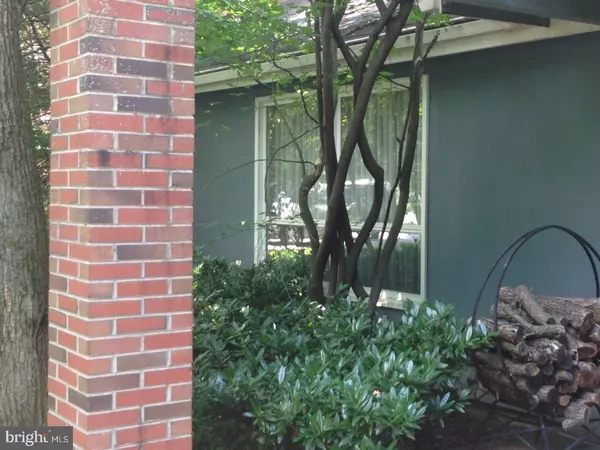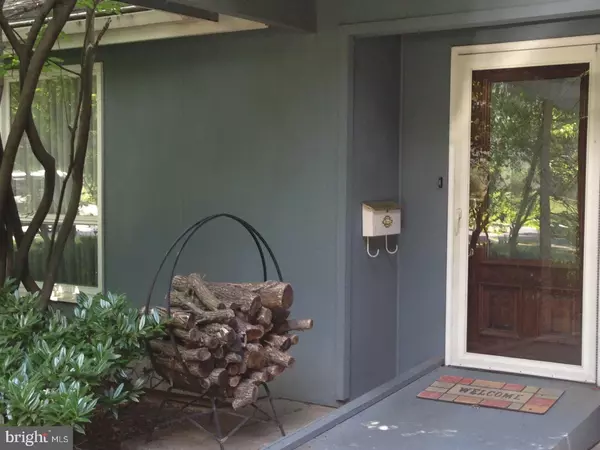For more information regarding the value of a property, please contact us for a free consultation.
311 HIALEAH DR Cherry Hill, NJ 08002
Want to know what your home might be worth? Contact us for a FREE valuation!

Our team is ready to help you sell your home for the highest possible price ASAP
Key Details
Sold Price $227,000
Property Type Single Family Home
Sub Type Detached
Listing Status Sold
Purchase Type For Sale
Square Footage 1,742 sqft
Price per Sqft $130
Subdivision Cherry Hill Estate
MLS Listing ID 1000346119
Sold Date 11/27/17
Style Ranch/Rambler
Bedrooms 3
Full Baths 2
HOA Y/N N
Abv Grd Liv Area 1,742
Originating Board TREND
Year Built 1969
Annual Tax Amount $8,320
Tax Year 2016
Lot Size 0.321 Acres
Acres 0.32
Lot Dimensions 100X140
Property Description
***** 2-4 Month Leaseback Option for new buyers**** Priced to Sell!! Welcome Home to your Jack Paul Custom Built Corner Lot Rancher in the highly sought after Cherry Hill Estates area of Cherry Hill Township. This well maintained 3 bedroom 2 Full Bath Rancher delivers quiet subtle features that echo ultimate suburban living. The Property is located on a corner lot that also backs into protected green acres in the rear of the property. Total privacy on one of Cherry Hills most amazing tree lined streets in the township. The home has a beautiful and welcoming entry way with a super large living and Dining room area. Very high ceiling at its midpoint which compliments the magnificent and ample sunlight that is noticed throughout the living and dining room area. This space is incredible for entertaining large gatherings. The Kitchen area delivers additional space and sunlight via a wide skylight above the eat in area just off the wide and open custom sized rear patio glass doors. There is a protected wooded area behind the house that's very picturesque during all seasons. Large Bedrooms with ample closet space will give any new homeowner a reason to want to settle in and create personal updates to make the property home. A newer main marble tiled bathroom with walk in shower is provided which allows for optimal or wheelchair access if ever required to accommodate the needs of relatives or special guests. Neutral colors throughout the home further compliment the property. This home is Priced to Sell!! **** The current owner of the property requests a 2-4 month Leaseback rental option paid to the new owner while sourcing new living accommodations**** This is a great opportunity to generate income.
Location
State NJ
County Camden
Area Cherry Hill Twp (20409)
Zoning RES
Rooms
Other Rooms Living Room, Dining Room, Primary Bedroom, Bedroom 2, Kitchen, Family Room, Bedroom 1
Basement Full
Interior
Interior Features Skylight(s), Exposed Beams, Stall Shower, Kitchen - Eat-In
Hot Water Natural Gas
Cooling Central A/C
Fireplaces Number 1
Fireplaces Type Brick
Equipment Cooktop, Oven - Wall, Disposal
Fireplace Y
Appliance Cooktop, Oven - Wall, Disposal
Heat Source Natural Gas
Laundry Main Floor
Exterior
Exterior Feature Patio(s)
Garage Spaces 4.0
Utilities Available Cable TV
Water Access N
Roof Type Pitched
Accessibility Mobility Improvements
Porch Patio(s)
Attached Garage 2
Total Parking Spaces 4
Garage Y
Building
Lot Description Corner, Rear Yard
Story 1
Sewer Public Sewer
Water Public
Architectural Style Ranch/Rambler
Level or Stories 1
Additional Building Above Grade
New Construction N
Schools
Elementary Schools Joyce Kilmer
Middle Schools Carusi
High Schools Cherry Hill High - West
School District Cherry Hill Township Public Schools
Others
Senior Community No
Tax ID 09-00285 22-00001
Ownership Fee Simple
Acceptable Financing Conventional, FHA 203(k)
Listing Terms Conventional, FHA 203(k)
Financing Conventional,FHA 203(k)
Read Less

Bought with Robert D Laszlo Jr. • Peze & Associates



