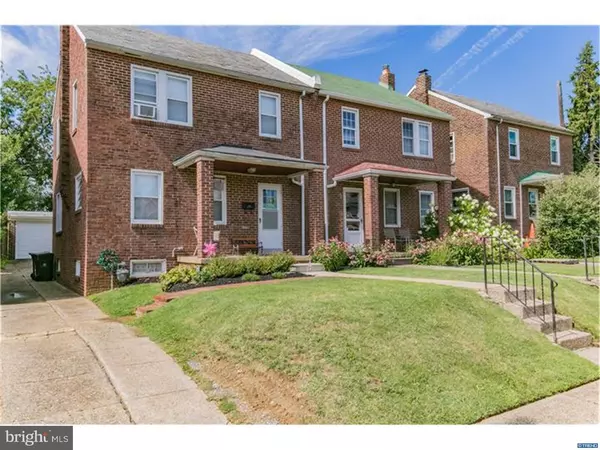For more information regarding the value of a property, please contact us for a free consultation.
1908 ELM ST Wilmington, DE 19805
Want to know what your home might be worth? Contact us for a FREE valuation!

Our team is ready to help you sell your home for the highest possible price ASAP
Key Details
Sold Price $170,000
Property Type Single Family Home
Sub Type Twin/Semi-Detached
Listing Status Sold
Purchase Type For Sale
Square Footage 1,325 sqft
Price per Sqft $128
Subdivision Bayard Square
MLS Listing ID 1000325925
Sold Date 11/06/17
Style Traditional
Bedrooms 3
Full Baths 1
HOA Y/N N
Abv Grd Liv Area 1,325
Originating Board TREND
Year Built 1941
Annual Tax Amount $2,349
Tax Year 2016
Lot Size 2,614 Sqft
Acres 0.06
Lot Dimensions 27 X 100
Property Description
This incredible, all-brick twin home in the Bayard Square area of Wilmington preserves the best of the original design while providing loads of updates for contemporary urban living. With great curb appeal, the sidewalk leads past handsome, manicured landscaping to the open porch and original front door. The living room admits lots of natural light, the brick corner fireplace adds a nice touch, and the hardwood floors and original baseboards are repeated throughout the home. The Turkish archway between the living room and dining room creates a sense of separate space while remaining light and open. The remodeled kitchen boasts wood cabinets, granite countertops, subway tile backsplash, tile floor, matching stainless-steel appliances, and a passthrough to the dining room adds more spaciousness and utility. An open hardwood staircase leads to the upper level with its completely renovated bathroom featuring a vanity sink and tiled floor, walls, and shower tub. The three bedrooms on upper level are carpeted for quiet and comfort. A walk-up attic allows for the possibility of expanding living space. The kitchen opens to a covered doorway with access to the basement and patio area. An unfinished basement with laundry area offers additional storage space. The backyard is fenced and provides space for gardening and pets. A one-car garage with driveway affords additional off-street parking. Convenient to Union Street eateries and all the Greater Wilmington area has to offer, and with easy access to Kirkwood Highway and I95, this home is perfect for those seeking city living within an established neighborhood.
Location
State DE
County New Castle
Area Wilmington (30906)
Zoning 26R-2
Rooms
Other Rooms Living Room, Dining Room, Primary Bedroom, Bedroom 2, Kitchen, Bedroom 1, Attic
Basement Full, Unfinished
Interior
Interior Features Ceiling Fan(s)
Hot Water Natural Gas
Heating Hot Water
Cooling None
Flooring Wood, Fully Carpeted, Tile/Brick
Fireplaces Number 1
Fireplaces Type Stone
Equipment Built-In Range, Dishwasher, Built-In Microwave
Fireplace Y
Appliance Built-In Range, Dishwasher, Built-In Microwave
Heat Source Natural Gas
Laundry Basement
Exterior
Exterior Feature Porch(es)
Garage Spaces 4.0
Utilities Available Cable TV
Water Access N
Roof Type Pitched
Accessibility Mobility Improvements
Porch Porch(es)
Total Parking Spaces 4
Garage Y
Building
Lot Description Level, Front Yard, Rear Yard
Story 2
Foundation Brick/Mortar
Sewer Public Sewer
Water Public
Architectural Style Traditional
Level or Stories 2
Additional Building Above Grade
New Construction N
Schools
Elementary Schools Elbert-Palmer
Middle Schools Bayard
High Schools Newark
School District Christina
Others
HOA Fee Include Snow Removal,Trash
Senior Community No
Tax ID 26-033.20-045
Ownership Fee Simple
Acceptable Financing Conventional
Listing Terms Conventional
Financing Conventional
Read Less

Bought with Carol M Mongan • BHHS Fox & Roach-Greenville



