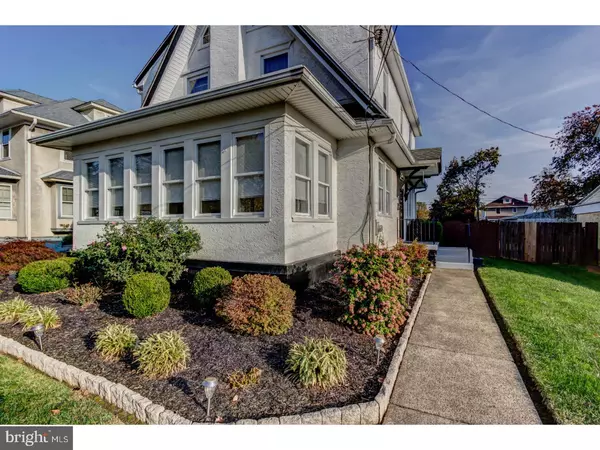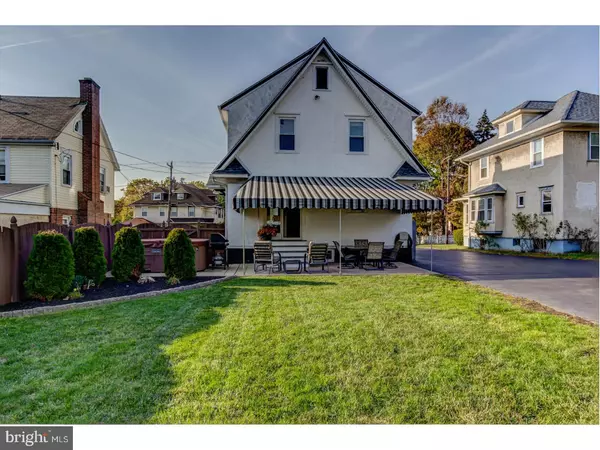For more information regarding the value of a property, please contact us for a free consultation.
317 S SCOTT AVE Glenolden, PA 19036
Want to know what your home might be worth? Contact us for a FREE valuation!

Our team is ready to help you sell your home for the highest possible price ASAP
Key Details
Sold Price $223,500
Property Type Single Family Home
Sub Type Detached
Listing Status Sold
Purchase Type For Sale
Square Footage 2,338 sqft
Price per Sqft $95
Subdivision None Available
MLS Listing ID 1001196251
Sold Date 01/12/18
Style Colonial
Bedrooms 3
Full Baths 1
Half Baths 1
HOA Y/N N
Abv Grd Liv Area 2,338
Originating Board TREND
Year Built 1929
Annual Tax Amount $6,000
Tax Year 2017
Lot Size 7,667 Sqft
Acres 0.18
Lot Dimensions 50X150
Property Description
Absolutely one of Glenolden's Finest! This Stunning Dutch Colonial in the Heart of Glenolden Boro will impress you ever step of the way! First Floor: Enter on the private side entrance to find an inviting floor plan, To the Left, a tastefully decorated and oversized family room featuring wood burning fireplace, crown molding, and access to the first floor den/enclosed porch area (Great for an office or play room)! To the Right The natural Oak Hardwood Flooring flows effortlessly throughout the Updated Dining Room and Eat in Kitchen. The dining room features custom molding, newer light fixtures, knee wall separation form the kitchen, and built in wine cabinetry with granite countertops. The DR leads out to the covered patio featuring a hot tub that overlooks the exquisite private yard. The Kitchen has been completely renovated with updated Cabinets, Granite Countertops, Updated Appliances, Recessed Lighting and more! Second Floor: Three Spacious Bedrooms and an updated hall bathroom, access to an oversized attic that could potentially be a fourth bedroom! Basement: Completely finished with Powder Room and Storage Area. Additional Upgrades include - Large One Car Garage, Driveway Parking, Huge Rear Yard, Custom Molding throughout, Updated Roof, Vinyl Windows, and More! Walking distance to Public Transportation, Interboro High School, and Football Field!!
Location
State PA
County Delaware
Area Glenolden Boro (10421)
Zoning RESID
Rooms
Other Rooms Living Room, Dining Room, Primary Bedroom, Bedroom 2, Kitchen, Family Room, Bedroom 1
Basement Full
Interior
Interior Features Kitchen - Eat-In
Hot Water Natural Gas
Heating Gas, Hot Water
Cooling None
Fireplaces Number 1
Fireplaces Type Stone
Equipment Dishwasher, Built-In Microwave
Fireplace Y
Appliance Dishwasher, Built-In Microwave
Heat Source Natural Gas
Laundry Basement
Exterior
Exterior Feature Patio(s)
Garage Spaces 1.0
Water Access N
Roof Type Pitched,Shingle
Accessibility None
Porch Patio(s)
Total Parking Spaces 1
Garage Y
Building
Story 2.5
Sewer Public Sewer
Water Public
Architectural Style Colonial
Level or Stories 2.5
Additional Building Above Grade
New Construction N
Schools
High Schools Interboro Senior
School District Interboro
Others
Senior Community No
Tax ID 21-00-01861-00
Ownership Fee Simple
Read Less

Bought with Antonella Dominijanni • Mercury Real Estate Group



