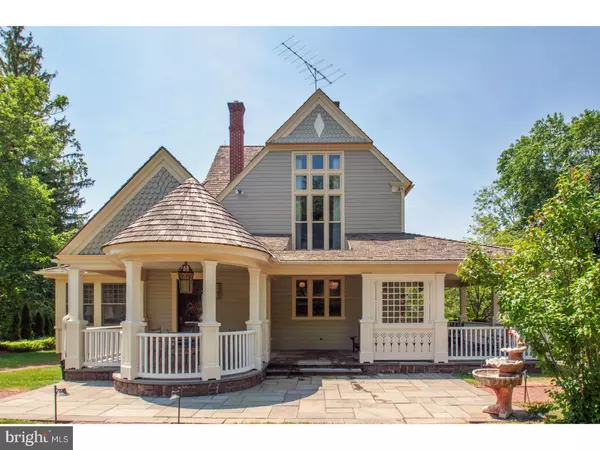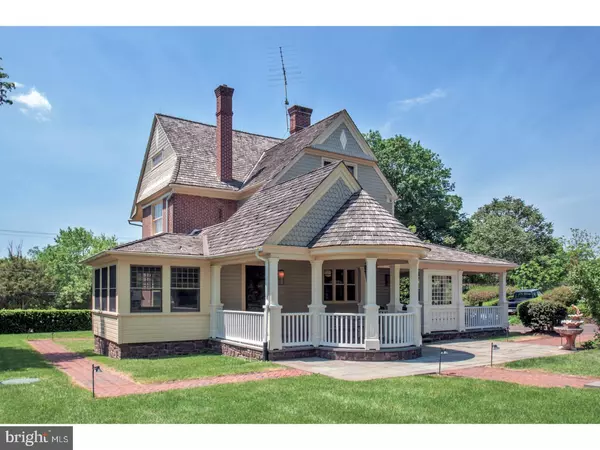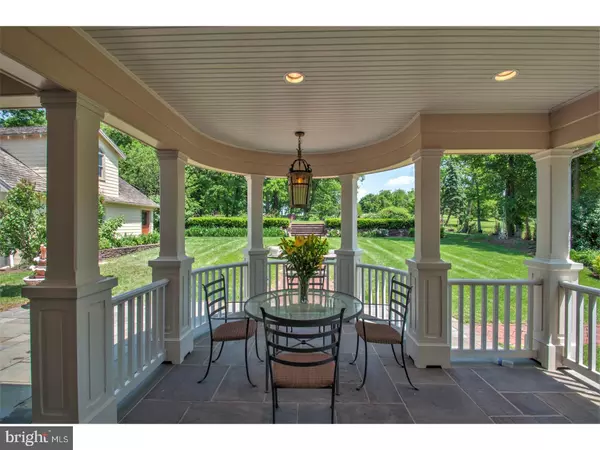For more information regarding the value of a property, please contact us for a free consultation.
2917 SKIPPACK PIKE Lansdale, PA 19446
Want to know what your home might be worth? Contact us for a FREE valuation!

Our team is ready to help you sell your home for the highest possible price ASAP
Key Details
Sold Price $525,000
Property Type Single Family Home
Sub Type Detached
Listing Status Sold
Purchase Type For Sale
Square Footage 2,750 sqft
Price per Sqft $190
Subdivision None Available
MLS Listing ID 1000275031
Sold Date 01/12/18
Style Victorian
Bedrooms 3
Full Baths 3
Half Baths 1
HOA Y/N N
Abv Grd Liv Area 2,750
Originating Board TREND
Year Built 1898
Annual Tax Amount $5,031
Tax Year 2017
Lot Size 0.623 Acres
Acres 0.62
Lot Dimensions 105
Property Description
An Architectural Wonder... EXTREMELY REDUCED TO SELL for an individual who will appreciate this unique property. Restored by the team of David Markel, the developer behind Skippack's renaissance and Hunsberger Builders. This INCOMPARABLE 1899 brick and stone Victorian home blends the exceptional style of another era w/state-of-the-art contemporary components. This innovated team spared no expense in renovating this perfectly sized, manageable property w/versatile flowing flr plan including sunroom overlooking priv. beautiful boxwood gardens, peonies, day lilies and semi-enclosed huge wraparound flagstone patio great for outdoor dining and fine entertaining! All outdoor living has been designed to take advantage of the priv. and quiet back garden area. Kit. incl. a full size pantry, newer appliances, stone countertops, creamy cabinetry, and full-size Viking wine cooler w/triple window over sink which also views the peaceful patio and multi-level garden w/brick walkways and stone retaining walls. Ease into the DR which is distinguished by orig. millwork and a grand circular bay window. Double pocket doors lead to library/study highlighted by built-in book cases and FP, enriched by it's orig. arched mantel-adjoining living area w/another FP and curved bank of windows which rise from flr to 10' ceiling. Ascend a spindled oak balustrade w/leaded glass window to the second flr w/more one-of-a-kind gems. Flr to ceiling windows bathe the master suite and adjoining sitting rm in sunlight and incl. an outdoor balcony which also views the quiet priv. garden area. Ceramic tile BA is newly renovated w/expansive walk-in closet. Lg second suite has three distinctive curved windows and spacious closets. Third level suite w/vaulted beam ceiling and striking stained glass sunburst window promises myriad possibilities for entertaining and retreating. Among other superlatives are - the arched brick entry and front door w/multi-panes of ochre beveled glass, shimmering stained glass back door, two-story carriage garage w/custom doors, sunbeam recessed lights and large area w/dormer that if finished, could be used as office, guest suite,rec. area or in-law suite. Ext. just painted in fresh new colors, cedar roof, central a/c. Convenient/Desirable Worcester location, Methacton SD, just 5 min. to Skippack Village and all the fun! 10 min. to PA Tpk. This is a once in a lifetime chance to enjoy and own a piece of history where every detail is a conversation piece!
Location
State PA
County Montgomery
Area Worcester Twp (10667)
Zoning AGR
Rooms
Other Rooms Living Room, Dining Room, Primary Bedroom, Bedroom 2, Bedroom 3, Kitchen, Family Room, Bedroom 1, Sun/Florida Room, Laundry, Other
Basement Full, Outside Entrance
Interior
Interior Features Primary Bath(s), Butlers Pantry, Stain/Lead Glass, Exposed Beams, Kitchen - Eat-In
Hot Water Oil, S/W Changeover
Heating Hot Water, Radiator, Radiant, Zoned
Cooling Central A/C
Flooring Wood, Fully Carpeted, Tile/Brick
Fireplaces Number 2
Fireplaces Type Marble
Equipment Oven - Self Cleaning, Dishwasher, Refrigerator, Disposal, Energy Efficient Appliances, Built-In Microwave
Fireplace Y
Appliance Oven - Self Cleaning, Dishwasher, Refrigerator, Disposal, Energy Efficient Appliances, Built-In Microwave
Heat Source Oil
Laundry Upper Floor
Exterior
Exterior Feature Patio(s), Porch(es), Balcony
Parking Features Garage Door Opener, Oversized
Garage Spaces 5.0
Utilities Available Cable TV
Water Access N
Roof Type Pitched,Shingle,Wood
Accessibility None
Porch Patio(s), Porch(es), Balcony
Total Parking Spaces 5
Garage Y
Building
Lot Description Level, Open, Front Yard, Rear Yard, SideYard(s)
Story 3+
Foundation Stone
Sewer On Site Septic
Water Well
Architectural Style Victorian
Level or Stories 3+
Additional Building Above Grade
Structure Type Cathedral Ceilings,9'+ Ceilings
New Construction N
Schools
High Schools Methacton
School District Methacton
Others
Senior Community No
Tax ID 67-00-03226-001
Ownership Fee Simple
Security Features Security System
Acceptable Financing Conventional, FHA 203(b)
Listing Terms Conventional, FHA 203(b)
Financing Conventional,FHA 203(b)
Read Less

Bought with Jennifer A Rinella • BHHS Fox & Roach-Chestnut Hill



