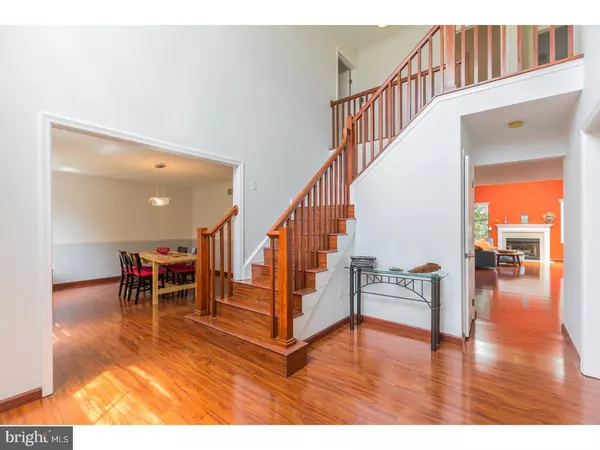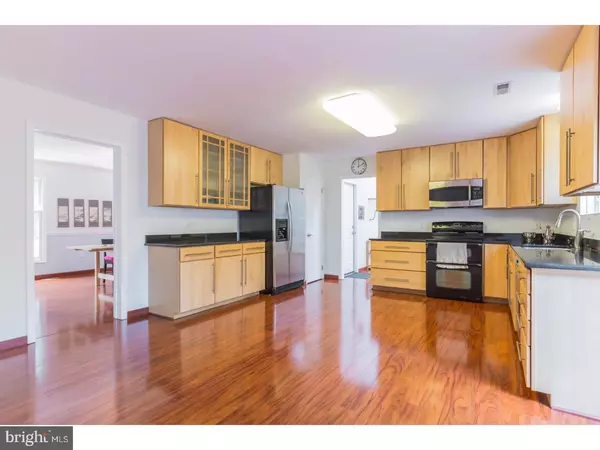For more information regarding the value of a property, please contact us for a free consultation.
14 RIVENDELL CT Hockessin, DE 19707
Want to know what your home might be worth? Contact us for a FREE valuation!

Our team is ready to help you sell your home for the highest possible price ASAP
Key Details
Sold Price $455,000
Property Type Single Family Home
Sub Type Detached
Listing Status Sold
Purchase Type For Sale
Square Footage 3,400 sqft
Price per Sqft $133
Subdivision Vallebrook
MLS Listing ID 1000062210
Sold Date 05/15/17
Style Colonial
Bedrooms 4
Full Baths 2
Half Baths 1
HOA Fees $16/ann
HOA Y/N Y
Abv Grd Liv Area 3,400
Originating Board TREND
Year Built 1993
Annual Tax Amount $4,634
Tax Year 2016
Lot Size 0.360 Acres
Acres 0.36
Lot Dimensions 49X195
Property Description
Do not miss this Gorgeous Home located in the Heart of Hockessin, in the desirable community of Vallebrook on a private lot w/ mature landscaping on a cul-de-sac street. This home has Pride of Ownership w/ plenty of living space. Upon entering the two story foyer w/ custom turned staircase, you will notice the Gleam of the NEW floors flowing through the first & second floor of this home. The Bright & Spacious Family Room w/ cathedral ceiling, skylight & fireplace makes for a perfect place to enjoy relaxing at the end of the day. The large open Eat-In Kitchen was remodeled in 2007 w/ black granite countertops, built in stainless steel appliances,42" tall contemporary style solid wood Armstrong cabinets, under cabinet lighting & a double bowl stainless steel sink. Enjoy your coffee in the sunroom or on the oversized back deck overlooking wooded lot w/ invisible dog fence. Also on the first floor a dining room, study & large laundry room. As you approach the second floor you will find four bedrooms one in which is the Master Bedroom Suite w/ a sitting room retreat boasting vaulted ceilings, cozy window seat, two walk in closets & a private bath w/ a whirlpool tub. Finished lower level has two living areas, including a storage room with extensive built-ins. All NEW PEX piping installed by Horizon in 2007, NEW roof w/ Lifetime Transferable Warranty installed in 2012 & HVAC installed in 2004. Included on the property is a shed for storage of all your gardening needs. This is the largest house in the neighborhood within walking distance to Tweeds Park, HAC, Lantana Square, Acme, & Post Office. Being in the Red Clay School district w/ a North Star feeder pattern makes this property a must see.
Location
State DE
County New Castle
Area Hockssn/Greenvl/Centrvl (30902)
Zoning NC21
Rooms
Other Rooms Living Room, Dining Room, Primary Bedroom, Bedroom 2, Bedroom 3, Kitchen, Family Room, Bedroom 1, Laundry, Other
Basement Full, Fully Finished
Interior
Interior Features Primary Bath(s), Butlers Pantry, Ceiling Fan(s), Attic/House Fan, WhirlPool/HotTub, Stall Shower, Kitchen - Eat-In
Hot Water Natural Gas
Heating Gas, Forced Air
Cooling Central A/C
Flooring Vinyl, Tile/Brick
Fireplaces Number 1
Fireplaces Type Brick
Equipment Built-In Range, Oven - Double, Dishwasher, Refrigerator, Built-In Microwave
Fireplace Y
Appliance Built-In Range, Oven - Double, Dishwasher, Refrigerator, Built-In Microwave
Heat Source Natural Gas
Laundry Main Floor
Exterior
Exterior Feature Deck(s)
Parking Features Inside Access, Garage Door Opener
Garage Spaces 5.0
Water Access N
Roof Type Pitched,Shingle
Accessibility None
Porch Deck(s)
Attached Garage 2
Total Parking Spaces 5
Garage Y
Building
Lot Description Cul-de-sac, Level, Front Yard, Rear Yard, SideYard(s)
Story 2
Foundation Concrete Perimeter
Sewer Public Sewer
Water Public
Architectural Style Colonial
Level or Stories 2
Additional Building Above Grade
Structure Type Cathedral Ceilings
New Construction N
Schools
Elementary Schools North Star
Middle Schools Henry B. Du Pont
High Schools Alexis I. Dupont
School District Red Clay Consolidated
Others
HOA Fee Include Common Area Maintenance,Snow Removal
Senior Community No
Tax ID 08-012.10-132
Ownership Fee Simple
Acceptable Financing Conventional
Listing Terms Conventional
Financing Conventional
Read Less

Bought with Michael A. Kelczewski • Monument Sotheby's International Realty



