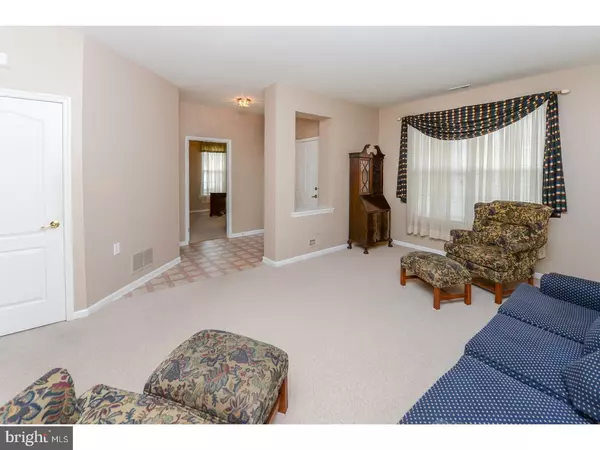For more information regarding the value of a property, please contact us for a free consultation.
4 LAVENDER CT Marlton, NJ 08053
Want to know what your home might be worth? Contact us for a FREE valuation!

Our team is ready to help you sell your home for the highest possible price ASAP
Key Details
Sold Price $295,000
Property Type Single Family Home
Sub Type Detached
Listing Status Sold
Purchase Type For Sale
Square Footage 2,267 sqft
Price per Sqft $130
Subdivision Village Greenes
MLS Listing ID 1000073222
Sold Date 05/12/17
Style Traditional
Bedrooms 2
Full Baths 2
HOA Fees $135/mo
HOA Y/N Y
Abv Grd Liv Area 2,267
Originating Board TREND
Year Built 1999
Annual Tax Amount $8,171
Tax Year 2016
Lot Size 6,098 Sqft
Acres 0.14
Lot Dimensions .14
Property Description
Large Winterthur model in the sought after active 55 community of Village Greenes. Centrally located near shopping & restaurants, within a community that promotes an active and involved social life with community pool, tennis & clubhouse. This home has great curb appeal with a brick front, low maintenance vinyl exterior and a cement patio with retractable awning for additional comfort. Sited in a quiet cul-de-sac, with a 2 car garage and an open concept interior this is a great place for those looking to simplify life. You'll love the neutral flooring & walls throughout, high ceilings & lots of windows for a light and bright interior. Enjoy your large Living Room, Dining Room, Study, Family Room and Sunroom plus a well designed eat in Kitchen. There are lots of cabinets and plenty of countertop workspace and enough room for a large casual dining table. All existing appliances are included plus the dishwasher is new. The Laundry is located just off the Kitchen and the washer and dryer are included. From here you'll find easy access to the garage with automatic door opener. Your Master Bedroom has loads of space plus a generous walk in closet and the bath is showcased by a garden tub, large vanity and stall shower. There's an additional guest bedroom with large closet and a well appointed main bathroom. Additional features include a ceiling fan in the Master, blinds and window treatments included, a home security system & an automatic sprinkler. The community association takes care of your lawn and snow for you adding additional benefit to your lifestyle. A truly wonderful community with so much to offer!
Location
State NJ
County Burlington
Area Evesham Twp (20313)
Zoning SEN1
Rooms
Other Rooms Living Room, Dining Room, Primary Bedroom, Kitchen, Family Room, Bedroom 1, Laundry, Other
Interior
Interior Features Primary Bath(s), Butlers Pantry, Ceiling Fan(s), Stall Shower, Kitchen - Eat-In
Hot Water Natural Gas
Heating Gas, Forced Air
Cooling Central A/C
Flooring Fully Carpeted, Vinyl
Equipment Built-In Range, Dishwasher, Disposal, Built-In Microwave
Fireplace N
Window Features Bay/Bow
Appliance Built-In Range, Dishwasher, Disposal, Built-In Microwave
Heat Source Natural Gas
Laundry Main Floor
Exterior
Exterior Feature Patio(s)
Parking Features Inside Access, Garage Door Opener
Garage Spaces 2.0
Utilities Available Cable TV
Amenities Available Swimming Pool, Tennis Courts, Club House
Water Access N
Accessibility None
Porch Patio(s)
Attached Garage 2
Total Parking Spaces 2
Garage Y
Building
Lot Description Level, Front Yard, Rear Yard, SideYard(s)
Story 1
Sewer Public Sewer
Water Public
Architectural Style Traditional
Level or Stories 1
Additional Building Above Grade
Structure Type 9'+ Ceilings
New Construction N
Schools
School District Evesham Township
Others
HOA Fee Include Pool(s),Common Area Maintenance,Lawn Maintenance,Snow Removal,All Ground Fee,Management
Senior Community Yes
Tax ID 13-00015 03-00016
Ownership Fee Simple
Security Features Security System
Read Less

Bought with Carol Roccia • BHHS Fox & Roach-Mt Laurel



