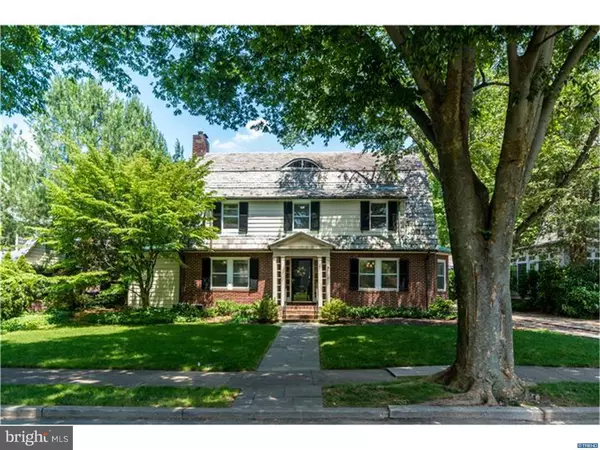For more information regarding the value of a property, please contact us for a free consultation.
2305 RIDGEWAY RD Wilmington, DE 19805
Want to know what your home might be worth? Contact us for a FREE valuation!

Our team is ready to help you sell your home for the highest possible price ASAP
Key Details
Sold Price $626,500
Property Type Single Family Home
Sub Type Detached
Listing Status Sold
Purchase Type For Sale
Square Footage 3,200 sqft
Price per Sqft $195
Subdivision Wawaset Park
MLS Listing ID 1000066202
Sold Date 08/04/17
Style Colonial
Bedrooms 5
Full Baths 3
Half Baths 1
HOA Fees $18
HOA Y/N Y
Abv Grd Liv Area 3,200
Originating Board TREND
Year Built 1920
Annual Tax Amount $6,522
Tax Year 2016
Lot Size 10,454 Sqft
Acres 0.24
Lot Dimensions 84 X 145
Property Description
This classic 3 story Dutch colonial is located in Wawaset Park, one of the most charming and desirable neighborhoods in Wilmington. It has been extensively updated over recent years, but still maintains its original character and beauty. As you enter into the large entrance hall, you will be impressed with the beautiful hardwood floors that extend through the entire house. The spacious living room has a fireplace, and is adjacent to a large den or office lined with windows. The extra large dining room, with a bay window, is perfect for large family holiday dinners. A previous owner expanded and renovated the kitchen in 2005 adding HW floors, white cabinets, granite counters and an island. The present owner just installed all new SS kitchen appliances (including a Bosch dishwasher) to modernize the look and functionality of the kitchen. There are 3 large bedrooms and a laundry area on the 2nd floor, and 2 more bedrooms on the 3rd floor. They don't build them like this anymore, complete with beautiful woodwork, a classic gambrel roof and an eyebrow dormer window. Other recent updates include a new Weil-McLean hot water heating system that was installed in 2013 when the current owner converted the home from oil heat to natural gas, 2nd floor hall bath with heated floor in 2016, and a 1st floor powder room in 2016. The back yard is very large for a city home; it is open, fenced in, and provides good space to play and to relax. Off street parking is present in the one car garage and large driveway. A 2-10 Home warranty is included with this exceptional home. Come see it today.
Location
State DE
County New Castle
Area Wilmington (30906)
Zoning 26R-1
Direction Southwest
Rooms
Other Rooms Living Room, Dining Room, Primary Bedroom, Bedroom 2, Bedroom 3, Kitchen, Bedroom 1, Other
Basement Full, Unfinished, Outside Entrance
Interior
Interior Features Primary Bath(s), Kitchen - Island, Butlers Pantry, Kitchen - Eat-In
Hot Water Natural Gas, S/W Changeover
Heating Gas, Hot Water, Radiator, Baseboard, Programmable Thermostat
Cooling Central A/C
Flooring Wood, Tile/Brick, Marble
Fireplaces Number 1
Fireplaces Type Brick
Equipment Cooktop, Oven - Wall, Oven - Self Cleaning, Dishwasher, Disposal, Energy Efficient Appliances, Built-In Microwave
Fireplace Y
Window Features Bay/Bow
Appliance Cooktop, Oven - Wall, Oven - Self Cleaning, Dishwasher, Disposal, Energy Efficient Appliances, Built-In Microwave
Heat Source Natural Gas
Laundry Upper Floor
Exterior
Exterior Feature Patio(s)
Garage Spaces 4.0
Fence Other
Utilities Available Cable TV
Water Access N
Roof Type Pitched,Slate
Accessibility None
Porch Patio(s)
Total Parking Spaces 4
Garage Y
Building
Lot Description Level, Front Yard, Rear Yard
Story 3+
Foundation Brick/Mortar
Sewer Public Sewer
Water Public
Architectural Style Colonial
Level or Stories 3+
Additional Building Above Grade
New Construction N
Schools
Elementary Schools Highlands
Middle Schools Alexis I. Du Pont
High Schools Alexis I. Dupont
School District Red Clay Consolidated
Others
Senior Community No
Tax ID 2601920009
Ownership Fee Simple
Security Features Security System
Acceptable Financing Conventional
Listing Terms Conventional
Financing Conventional
Read Less

Bought with L Stephen Cleary • BHHS Fox & Roach - Hockessin



