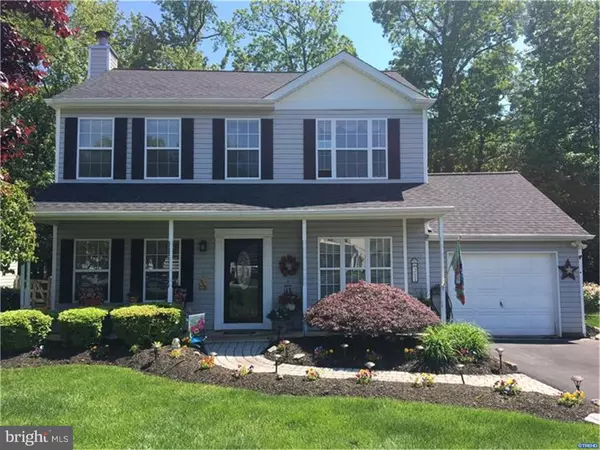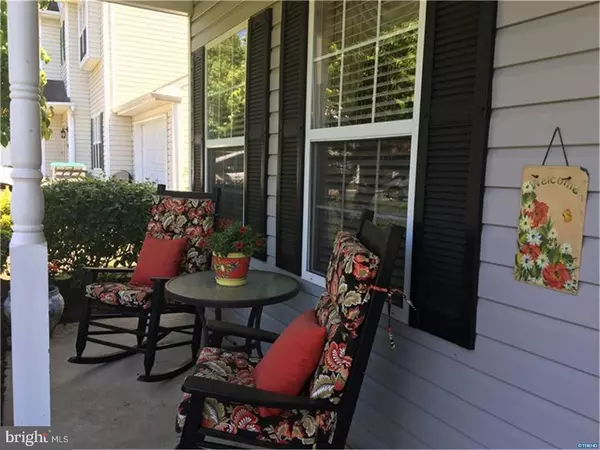For more information regarding the value of a property, please contact us for a free consultation.
211 DUNSMORE DR Newark, DE 19713
Want to know what your home might be worth? Contact us for a FREE valuation!

Our team is ready to help you sell your home for the highest possible price ASAP
Key Details
Sold Price $275,000
Property Type Single Family Home
Sub Type Detached
Listing Status Sold
Purchase Type For Sale
Subdivision Dunsmore Woods
MLS Listing ID 1000065132
Sold Date 07/21/17
Style Colonial
Bedrooms 3
Full Baths 2
Half Baths 1
HOA Fees $18/ann
HOA Y/N Y
Originating Board TREND
Year Built 1994
Annual Tax Amount $2,257
Tax Year 2016
Lot Size 6,534 Sqft
Acres 0.15
Lot Dimensions 62.20 X 109.70
Property Description
As soon as you see this beautifully updated home, you'll know it's been loved by it's current owner and family! Situated on a cul-de-sac lot in a lovely Newark community, this home features quality upgrades and shows pride of ownership. A welcoming front porch greets you and leads to a Great Room with hardwood floors and a cozy fireplace that will be everyone's favorite space. The gorgeous renovated kitchen features stylish backsplash, tile flooring, and is open to a large sunny breakfast room with pantry. The formal dining room lends itself to many uses, including a home office or playroom, and the whole floor plan has a nice flow for easy living and entertaining. Upstairs, the spacious master suite includes dramatic vaulted ceilings, a walk-in closet, and a beautiful renovated master bath with garden tub, separate shower, and double sink vanity. Completing the upper level are two more nicely sized bedrooms with ample closet space, with another full updated bath. The full basement includes a finished family room for additional living space, a spacious laundry room, and a large unfinished area for even more storage. Outside, you'll love the private fenced-in backyard with it's paver patio and park-like setting. Additional upgrades include a new roof in Nov '15, upgraded plumbing/pipes, and a new water heater in 2016. On a great lot in a great location convenient to major roadways and employers, shopping, recreation areas and more, this house is move-in ready for its next lucky new owner!
Location
State DE
County New Castle
Area Newark/Glasgow (30905)
Zoning NC6.5
Rooms
Other Rooms Living Room, Dining Room, Primary Bedroom, Bedroom 2, Kitchen, Bedroom 1, Attic
Basement Full
Interior
Interior Features Primary Bath(s), Butlers Pantry, Skylight(s), Ceiling Fan(s), Dining Area
Hot Water Electric
Heating Gas, Forced Air
Cooling Central A/C
Flooring Wood, Fully Carpeted, Tile/Brick
Fireplaces Number 1
Equipment Built-In Range, Dishwasher, Trash Compactor
Fireplace Y
Appliance Built-In Range, Dishwasher, Trash Compactor
Heat Source Natural Gas
Laundry Basement
Exterior
Exterior Feature Patio(s)
Garage Spaces 4.0
Utilities Available Cable TV
Water Access N
Roof Type Pitched
Accessibility None
Porch Patio(s)
Attached Garage 1
Total Parking Spaces 4
Garage Y
Building
Lot Description Cul-de-sac, Level, Trees/Wooded
Story 2
Foundation Brick/Mortar
Sewer Public Sewer
Water Public
Architectural Style Colonial
Level or Stories 2
Structure Type Cathedral Ceilings,9'+ Ceilings
New Construction N
Schools
Elementary Schools Smith
Middle Schools Kirk
High Schools Christiana
School District Christina
Others
Senior Community No
Tax ID 0902820184
Ownership Fee Simple
Read Less

Bought with Ashley Simmons • RE/MAX 1st Choice - Middletown



