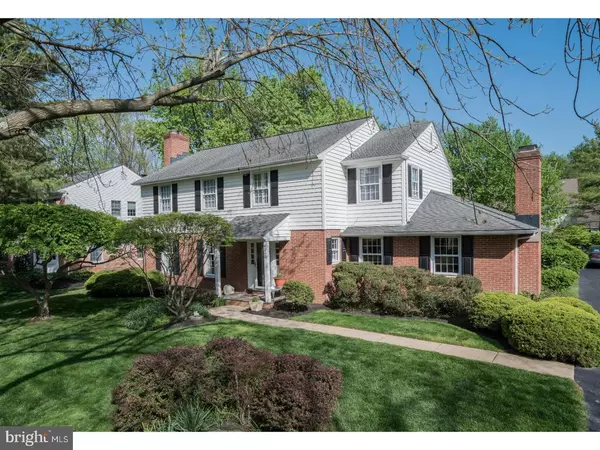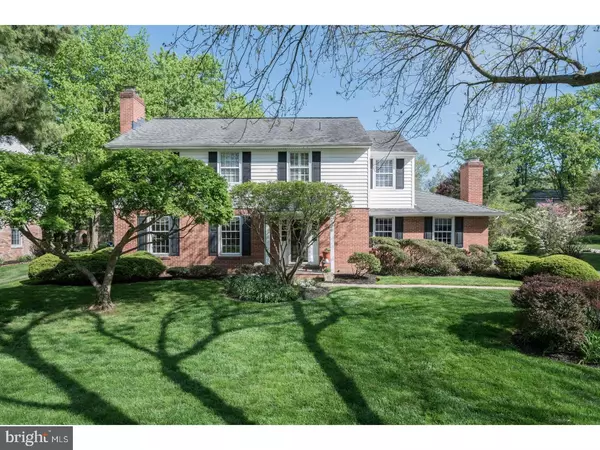For more information regarding the value of a property, please contact us for a free consultation.
726 TAUNTON RD Wilmington, DE 19803
Want to know what your home might be worth? Contact us for a FREE valuation!

Our team is ready to help you sell your home for the highest possible price ASAP
Key Details
Sold Price $480,000
Property Type Single Family Home
Sub Type Detached
Listing Status Sold
Purchase Type For Sale
Square Footage 2,675 sqft
Price per Sqft $179
Subdivision Tavistock
MLS Listing ID 1000064470
Sold Date 07/31/17
Style Colonial
Bedrooms 4
Full Baths 2
Half Baths 1
HOA Fees $6/ann
HOA Y/N Y
Abv Grd Liv Area 2,675
Originating Board TREND
Year Built 1974
Annual Tax Amount $5,233
Tax Year 2016
Lot Size 0.290 Acres
Acres 0.29
Lot Dimensions 90X140
Property Description
From the time you pull up to this home, curb appeal is the first thing you see. Green grass, well landscaped, brick and vinyl exterior, wrap around driveway and level lot. Enter this meticulous center hall colonial complete with hardwood floors throughout the entire home. The formal living room has the first of two brick, wood burning fireplaces, bright windows that flows into the dining area with french doors to a screened in porch with slate floors. The dining area flows into the newly updated kitchen with granite counter tops, stainless appliances, under mount double sink, gas cooking, eating area with bay window, Cherry cabinets, and a large pantry. Flow into the family room with the second brick fireplace and lots of natural light. Large laundry area with storage and shelving and a 2 car garage round out the first floor. Upstairs boasts 4 spacious bedrooms with ample closets including a master that has a large bath with a double sink vanity. Full hall bath, pull down attic steps, linen closet and more. Large clean basement has plenty of space for storage. Close to wonderful parkland, work out facilities, DuPont Country Club, Public pools, walking paths, shopping and restaurants make this a wonderful place to call home!
Location
State DE
County New Castle
Area Brandywine (30901)
Zoning NC10
Rooms
Other Rooms Living Room, Dining Room, Primary Bedroom, Bedroom 2, Bedroom 3, Kitchen, Family Room, Bedroom 1, Other, Attic
Basement Full, Unfinished
Interior
Interior Features Primary Bath(s), Kitchen - Eat-In
Hot Water Electric
Heating Gas, Forced Air
Cooling Central A/C
Flooring Wood
Fireplaces Number 2
Fireplace Y
Heat Source Natural Gas
Laundry Main Floor
Exterior
Garage Spaces 2.0
Water Access N
Accessibility None
Attached Garage 2
Total Parking Spaces 2
Garage Y
Building
Story 2
Sewer Public Sewer
Water Public
Architectural Style Colonial
Level or Stories 2
Additional Building Above Grade
New Construction N
Schools
School District Brandywine
Others
Senior Community No
Tax ID 06-050.00-029
Ownership Fee Simple
Read Less

Bought with Cheryl S August • Weichert Realtors-Limestone



