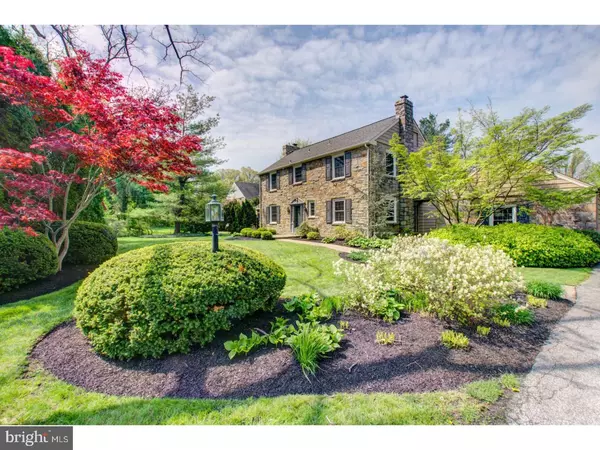For more information regarding the value of a property, please contact us for a free consultation.
803 N DUPONT RD Wilmington, DE 19807
Want to know what your home might be worth? Contact us for a FREE valuation!

Our team is ready to help you sell your home for the highest possible price ASAP
Key Details
Sold Price $541,900
Property Type Single Family Home
Sub Type Detached
Listing Status Sold
Purchase Type For Sale
Square Footage 2,850 sqft
Price per Sqft $190
Subdivision Westover Hills
MLS Listing ID 1000064054
Sold Date 06/30/17
Style Colonial
Bedrooms 4
Full Baths 2
Half Baths 2
HOA Y/N N
Abv Grd Liv Area 2,850
Originating Board TREND
Year Built 1950
Annual Tax Amount $5,281
Tax Year 2016
Lot Size 0.380 Acres
Acres 0.38
Lot Dimensions 106X170
Property Description
Gracious stone colonial in Westover Hills. As you enter the foyer you'll notice the open floorplan. The living room has a beautiful marble fireplace and built in bookshelves. Step down to the sun filled family room with French doors that lead to the deck and pool. The office, with its own fireplace, offers great space to work, or read a good book. Head upstairs to the master suite, with laundry room, large walk in closet and updated bathroom. Three ample bedrooms complete the second floor along with a walk-up attic. Finished basement, with half bath, can be used as a play area or additional living space. Best of all, you can enjoy your weekends relaxing by the pool. The adjacent deck and screened in porch are great for entertaining. Location offers convenience to restaurants and shopping in both Greenville and downtown Wilmington.
Location
State DE
County New Castle
Area Hockssn/Greenvl/Centrvl (30902)
Zoning NC15
Rooms
Other Rooms Living Room, Dining Room, Primary Bedroom, Bedroom 2, Bedroom 3, Kitchen, Family Room, Bedroom 1, Laundry, Attic
Basement Partial
Interior
Interior Features Ceiling Fan(s)
Hot Water Natural Gas
Heating Gas, Forced Air
Cooling Central A/C
Flooring Wood
Fireplaces Number 2
Fireplaces Type Marble
Fireplace Y
Heat Source Natural Gas
Laundry Upper Floor
Exterior
Exterior Feature Deck(s)
Garage Spaces 4.0
Pool In Ground
Utilities Available Cable TV
Water Access N
Roof Type Shingle,Slate
Accessibility None
Porch Deck(s)
Attached Garage 2
Total Parking Spaces 4
Garage Y
Building
Lot Description Level
Story 2
Sewer Public Sewer
Water Public
Architectural Style Colonial
Level or Stories 2
Additional Building Above Grade
New Construction N
Schools
School District Red Clay Consolidated
Others
Senior Community No
Tax ID 07-033.10-160
Ownership Fee Simple
Read Less

Bought with Amy Lacy • Patterson-Schwartz - Greenville



