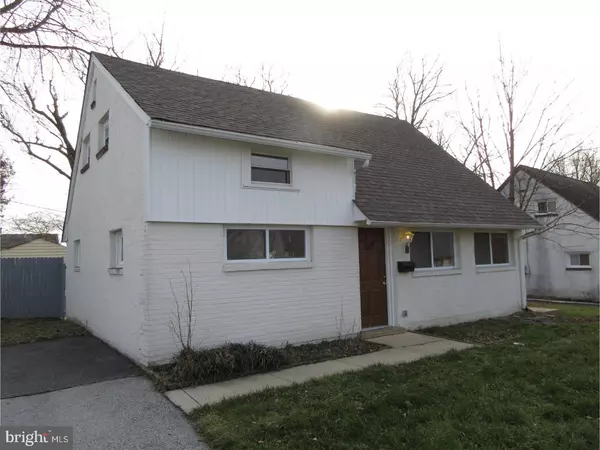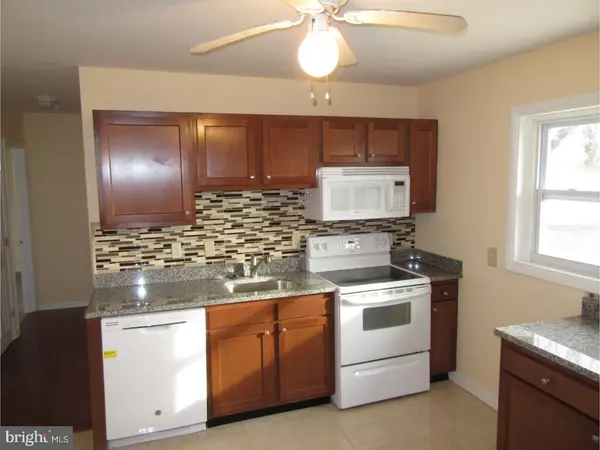For more information regarding the value of a property, please contact us for a free consultation.
1518 BARTLESON RD Wilmington, DE 19805
Want to know what your home might be worth? Contact us for a FREE valuation!

Our team is ready to help you sell your home for the highest possible price ASAP
Key Details
Sold Price $185,000
Property Type Single Family Home
Sub Type Detached
Listing Status Sold
Purchase Type For Sale
Square Footage 1,500 sqft
Price per Sqft $123
Subdivision Willow Run
MLS Listing ID 1000063648
Sold Date 06/21/17
Style Cape Cod
Bedrooms 4
Full Baths 2
HOA Y/N N
Abv Grd Liv Area 1,500
Originating Board TREND
Year Built 1950
Annual Tax Amount $1,210
Tax Year 2016
Lot Size 6,534 Sqft
Acres 0.15
Lot Dimensions 63X125
Property Description
Newly renovated 4BR/2BA Cape in Willow Run. Large Eat-In Kitchen with Granite counter tops, tile back splash and ceramic tile floor. NEW cabinets. Smooth top range and built-in microwave. Ceiling fan. Living Room / Great Room with wood laminate flooring. Two Bedrooms on the Main Level share a full Bath. Two large Bedrooms on the upper level also share a newly renovated Bath with ceramic tile floor. New carpeting throughout. New 6-panel doors throughout. NEW energy efficient heat pump and thermo-pane windows. NEW roof. Large backyard with 6 ft. stockade privacy fence and storage shed. Huge concrete patio - perfect for this summer's BBQ. All appliances included! Quick settlement possible and move in ready.
Location
State DE
County New Castle
Area Elsmere/Newport/Pike Creek (30903)
Zoning NC6.5
Rooms
Other Rooms Living Room, Primary Bedroom, Bedroom 2, Bedroom 3, Kitchen, Bedroom 1, Other
Interior
Interior Features Kitchen - Eat-In
Hot Water Electric
Heating Heat Pump - Electric BackUp, Forced Air
Cooling Central A/C
Flooring Fully Carpeted, Tile/Brick
Equipment Built-In Range
Fireplace N
Window Features Energy Efficient
Appliance Built-In Range
Laundry Main Floor
Exterior
Exterior Feature Patio(s)
Water Access N
Roof Type Pitched,Shingle
Accessibility None
Porch Patio(s)
Garage N
Building
Story 1.5
Sewer Public Sewer
Water Public
Architectural Style Cape Cod
Level or Stories 1.5
Additional Building Above Grade, Shed
New Construction N
Schools
Elementary Schools Austin D. Baltz
Middle Schools Alexis I. Du Pont
High Schools Thomas Mckean
School District Red Clay Consolidated
Others
Senior Community No
Tax ID 07-035.20-036
Ownership Fee Simple
Acceptable Financing Conventional, VA, FHA 203(b)
Listing Terms Conventional, VA, FHA 203(b)
Financing Conventional,VA,FHA 203(b)
Read Less

Bought with Andrea L Harrington • RE/MAX Premier Properties



