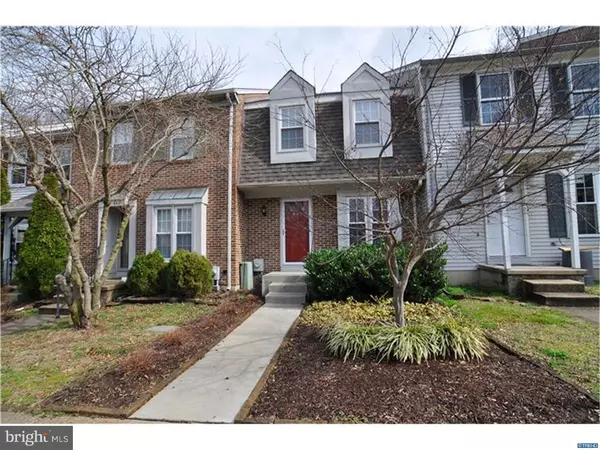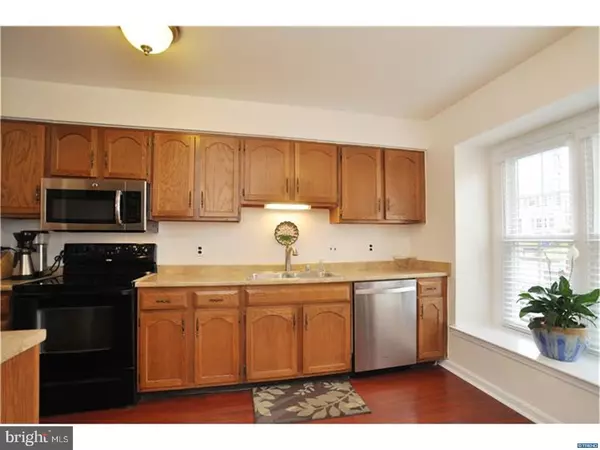For more information regarding the value of a property, please contact us for a free consultation.
847 STOCKBRIDGE DR Hockessin, DE 19707
Want to know what your home might be worth? Contact us for a FREE valuation!

Our team is ready to help you sell your home for the highest possible price ASAP
Key Details
Sold Price $239,900
Property Type Townhouse
Sub Type Interior Row/Townhouse
Listing Status Sold
Purchase Type For Sale
Subdivision Mendenhall Village
MLS Listing ID 1000061278
Sold Date 04/28/17
Style Colonial,Traditional
Bedrooms 3
Full Baths 2
Half Baths 1
HOA Fees $24/ann
HOA Y/N Y
Originating Board TREND
Year Built 1986
Annual Tax Amount $2,263
Tax Year 2016
Lot Size 2,178 Sqft
Acres 0.05
Lot Dimensions 0X0
Property Description
Located in the popular community of Mendenhall Village, this home has wonderful curb appeal with eye-catching brick fa ade and tucked-away location. Stylish features include open floor plan, durable wood grain laminate flooring and private rear deck overlooking woods. The naturally sunlit kitchen features newer appliances including stainless steel refrigerator, dishwasher and built-in microwave. Ideal for entertaining, the open layout between living and dining rooms allows for easy interaction among family and guests. Sliding glass doors lead to a rear deck with steps to patio below. Upstairs, the master suite boasts double closets and a private bath. Two additional bedrooms and full bath complete the upper level. An unfinished walk-out lower level provides ample storage space or could be finished for additional living space. Add on nearby shopping, restaurants and easy access to major commuting routes to complete the exceptional value of this wonderful home!
Location
State DE
County New Castle
Area Hockssn/Greenvl/Centrvl (30902)
Zoning NCPUD
Rooms
Other Rooms Living Room, Dining Room, Primary Bedroom, Bedroom 2, Kitchen, Bedroom 1, Attic
Basement Full, Unfinished, Outside Entrance
Interior
Interior Features Primary Bath(s)
Hot Water Electric
Heating Electric, Heat Pump - Electric BackUp, Forced Air
Cooling Central A/C
Flooring Fully Carpeted, Vinyl
Fireplaces Number 1
Equipment Built-In Range, Dishwasher, Disposal, Built-In Microwave
Fireplace Y
Appliance Built-In Range, Dishwasher, Disposal, Built-In Microwave
Heat Source Electric
Laundry Basement
Exterior
Exterior Feature Deck(s), Patio(s)
Fence Other
Amenities Available Tot Lots/Playground
Water Access N
Roof Type Pitched,Shingle
Accessibility None
Porch Deck(s), Patio(s)
Garage N
Building
Lot Description Front Yard, Rear Yard
Story 2
Foundation Brick/Mortar
Sewer Public Sewer
Water Public
Architectural Style Colonial, Traditional
Level or Stories 2
New Construction N
Schools
Elementary Schools Cooke
Middle Schools Henry B. Du Pont
High Schools Thomas Mckean
School District Red Clay Consolidated
Others
HOA Fee Include Common Area Maintenance,Snow Removal
Senior Community No
Tax ID 08025.10166
Ownership Fee Simple
Read Less

Bought with Stephanie Miller • Long & Foster Real Estate, Inc.



