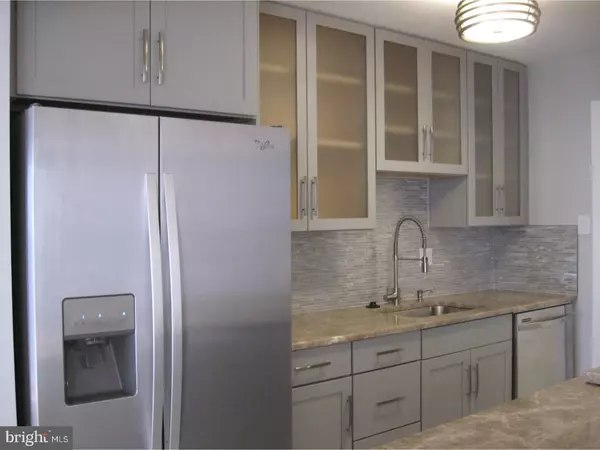For more information regarding the value of a property, please contact us for a free consultation.
2401 PENNSYLVANIA AVE #1410 Wilmington, DE 19806
Want to know what your home might be worth? Contact us for a FREE valuation!

Our team is ready to help you sell your home for the highest possible price ASAP
Key Details
Sold Price $167,000
Property Type Single Family Home
Sub Type Unit/Flat/Apartment
Listing Status Sold
Purchase Type For Sale
Subdivision Devon
MLS Listing ID 1000061268
Sold Date 04/20/17
Style Traditional
Bedrooms 1
Full Baths 1
HOA Fees $514/mo
HOA Y/N N
Originating Board TREND
Year Built 1963
Annual Tax Amount $2,805
Tax Year 2016
Property Description
One of a kind!! This beautifully renovated condo on the 14th floor has numerous updates including: Bamboo hardwood floors, Porcelain tile foyer in kitchen and bath, kitchen open to living room with custom painted shaker panel cabinetry with glass door inserts on wall cabinetry, whirlpool stainless steel appliance package with 5 burner gas stove, marble counter top with deep dish stainless steel sink and designer goose neck kitchen faucet. There is contemporary lighting and pendants throughout, New York style 3 piece crown molding, 2 piece solid baseboard trim and frosted glass privacy doors with lever handles in all rooms. The bathroom has a glass vessel vanity and bowl, custom full height frameless shower door, fully tiled with seat and a touchless water closet. Samsung washer & dryer. The wiring and cable have been updated and have Decor switches and outlets. Hurry this won't last long!!! Convenient to restaurants, shopping, Osher Academy of Lifelong Learning.
Location
State DE
County New Castle
Area Wilmington (30906)
Zoning 26R5B
Rooms
Other Rooms Living Room, Dining Room, Primary Bedroom, Kitchen
Interior
Interior Features Elevator, Dining Area
Hot Water Natural Gas
Heating Gas, Forced Air
Cooling Central A/C
Equipment Oven - Self Cleaning, Dishwasher, Disposal, Built-In Microwave
Fireplace N
Appliance Oven - Self Cleaning, Dishwasher, Disposal, Built-In Microwave
Heat Source Natural Gas
Laundry Main Floor
Exterior
Exterior Feature Deck(s)
Pool In Ground
Utilities Available Cable TV
Water Access N
Accessibility Mobility Improvements
Porch Deck(s)
Garage N
Building
Sewer Public Sewer
Water Public
Architectural Style Traditional
New Construction N
Schools
School District Red Clay Consolidated
Others
Pets Allowed Y
HOA Fee Include Common Area Maintenance,Ext Bldg Maint,Lawn Maintenance,Snow Removal,Trash,Electricity,Heat,Water,Sewer,Cook Fee,Parking Fee,Insurance,Pool(s),Management,Alarm System
Senior Community No
Tax ID 26-012.20-048.C.1410
Ownership Condominium
Pets Allowed Case by Case Basis
Read Less

Bought with Mary E Lucente • Long & Foster Real Estate, Inc.



