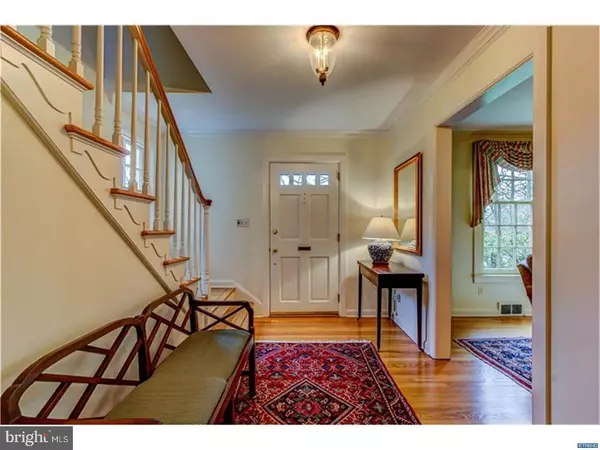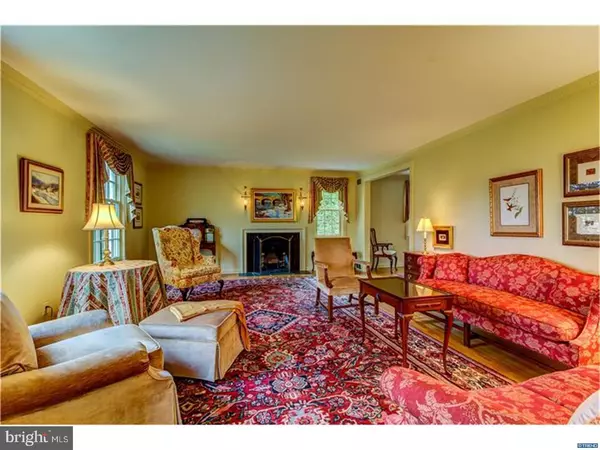For more information regarding the value of a property, please contact us for a free consultation.
1018 KENT RD Wilmington, DE 19807
Want to know what your home might be worth? Contact us for a FREE valuation!

Our team is ready to help you sell your home for the highest possible price ASAP
Key Details
Sold Price $752,130
Property Type Single Family Home
Sub Type Detached
Listing Status Sold
Purchase Type For Sale
Square Footage 3,372 sqft
Price per Sqft $223
Subdivision Westover Hills
MLS Listing ID 1000060672
Sold Date 04/10/17
Style Colonial
Bedrooms 4
Full Baths 2
Half Baths 2
HOA Fees $78/ann
HOA Y/N Y
Abv Grd Liv Area 3,372
Originating Board TREND
Year Built 1955
Annual Tax Amount $5,743
Tax Year 2016
Lot Size 0.380 Acres
Acres 0.38
Lot Dimensions 0X0
Property Description
This beautiful brick Colonial in the heart of Westover Hills is set back from the street offering a large front yard with mature trees. Enter into the welcoming foyer with turned staircase and notice gleaming hardwood floors that run throughout the house. To the left find the sizable formal living room with wood burning fireplace and dentil crown molding. Continue through to the formal dining room and on to the large updated family room with wet bar including built-in refrigerated beer cooler, skylights with solar powered Velux shades and oversized 7' custom Pella sliding glass doors leading to the slate patio with stone wall. Enter into the beautiful eat-in kitchen through dining room and family room. Kitchen features custom Cherry cabinets, stainless steel appliances and center island with seating, as well as a breakfast nook and sliding door to outside patio. Large laundry room and powder room complete this level. Upstairs find the spacious master suite with 2 walk-in closets and updated bathroom with double sink vanity, heated limestone floors, limestone tiled shower and built-in cabinet. Large bonus room with knotted pine wainscoting offer a second family room option. Continue through to a private bedroom/gym area. Two well-sized bedrooms and guest bath complete the second level. The well-manicured back yard contains privacy trees all around and historically significant gardening shed. This home also features new Pella windows throughout, attached 2-car garage and sprinkler system in front and backyard. Situated in the stunning Westover Hills community, this home is minutes from downtown Wilmington, Philadelphia and all that the area has to offer.
Location
State DE
County New Castle
Area Hockssn/Greenvl/Centrvl (30902)
Zoning NC15
Rooms
Other Rooms Living Room, Dining Room, Primary Bedroom, Bedroom 2, Bedroom 3, Kitchen, Family Room, Bedroom 1, Laundry, Other, Attic
Basement Partial, Unfinished
Interior
Interior Features Primary Bath(s), Kitchen - Island, Skylight(s), Ceiling Fan(s), Sprinkler System, Wet/Dry Bar, Stall Shower, Breakfast Area
Hot Water Natural Gas
Heating Gas, Forced Air
Cooling Central A/C
Flooring Wood, Fully Carpeted, Tile/Brick
Fireplaces Number 2
Fireplaces Type Brick
Equipment Cooktop, Built-In Range, Oven - Wall, Dishwasher, Refrigerator
Fireplace Y
Appliance Cooktop, Built-In Range, Oven - Wall, Dishwasher, Refrigerator
Heat Source Natural Gas
Laundry Main Floor
Exterior
Exterior Feature Patio(s)
Garage Spaces 5.0
Fence Other
Utilities Available Cable TV
Water Access N
Roof Type Pitched,Shingle
Accessibility None
Porch Patio(s)
Attached Garage 2
Total Parking Spaces 5
Garage Y
Building
Lot Description Level, Front Yard, Rear Yard
Story 2
Foundation Concrete Perimeter
Sewer Public Sewer
Water Public
Architectural Style Colonial
Level or Stories 2
Additional Building Above Grade
Structure Type 9'+ Ceilings
New Construction N
Schools
School District Red Clay Consolidated
Others
Senior Community No
Tax ID 07-030.10-010
Ownership Fee Simple
Read Less

Bought with Sharon Satterfield • BHHS Fox & Roach-Greenville



