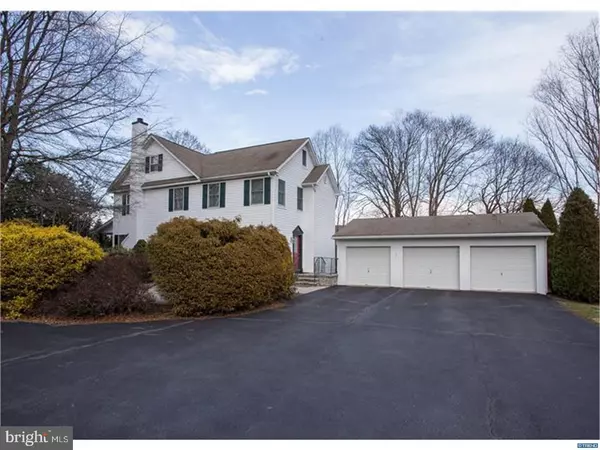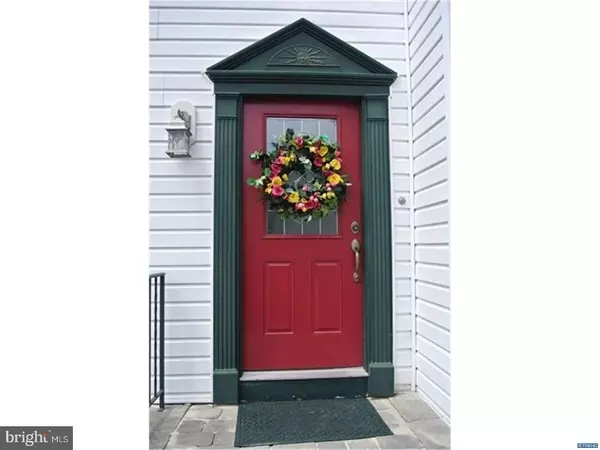For more information regarding the value of a property, please contact us for a free consultation.
6 N REDSPIRE CT Newark, DE 19702
Want to know what your home might be worth? Contact us for a FREE valuation!

Our team is ready to help you sell your home for the highest possible price ASAP
Key Details
Sold Price $299,000
Property Type Single Family Home
Sub Type Detached
Listing Status Sold
Purchase Type For Sale
Square Footage 1,925 sqft
Price per Sqft $155
Subdivision Woodlands At Perch
MLS Listing ID 1000060112
Sold Date 03/23/17
Style Farmhouse/National Folk
Bedrooms 4
Full Baths 3
Half Baths 1
HOA Fees $18/ann
HOA Y/N Y
Abv Grd Liv Area 1,925
Originating Board TREND
Year Built 1920
Annual Tax Amount $1,590
Tax Year 2016
Lot Size 0.450 Acres
Acres 0.45
Lot Dimensions 58X123
Property Description
This 4 bed, 3 bath historic home is the original farm house in the Woodlands at Perch Creek development. Completely renovated in '93, with 2 zone HVAC, it offers modern amenities with historic charm. The 2nd floor hall bedroom is currently being used as a laundry room. The superb, mature landscaping provides ample privacy. For car buffs, the property includes a detached 3-car garage and large driveway, seldom found in a neighborhood setting. Location is convenient to Peoples Plaza shopping, restaurants and movie theatre, Glasgow Park and I-95. Snuggle by the fire or enjoy evenings on the maintenance-free porch or patio.
Location
State DE
County New Castle
Area Newark/Glasgow (30905)
Zoning NC21
Direction North
Rooms
Other Rooms Living Room, Dining Room, Primary Bedroom, Bedroom 2, Bedroom 3, Kitchen, Family Room, Bedroom 1, Attic
Basement Partial, Drainage System
Interior
Interior Features Primary Bath(s), Kitchen - Island, Skylight(s), Ceiling Fan(s), Central Vacuum, Kitchen - Eat-In
Hot Water Natural Gas
Heating Heat Pump - Gas BackUp, Forced Air
Cooling Central A/C
Flooring Fully Carpeted, Vinyl
Fireplaces Number 1
Fireplaces Type Marble
Equipment Built-In Range, Oven - Self Cleaning, Dishwasher, Refrigerator, Disposal, Built-In Microwave
Fireplace Y
Appliance Built-In Range, Oven - Self Cleaning, Dishwasher, Refrigerator, Disposal, Built-In Microwave
Laundry Upper Floor
Exterior
Exterior Feature Patio(s), Porch(es)
Garage Spaces 6.0
Water Access N
Roof Type Pitched,Shingle
Accessibility None
Porch Patio(s), Porch(es)
Total Parking Spaces 6
Garage Y
Building
Lot Description Cul-de-sac, Level, SideYard(s)
Story 3+
Foundation Stone
Sewer Public Sewer
Water Public
Architectural Style Farmhouse/National Folk
Level or Stories 3+
Additional Building Above Grade
New Construction N
Schools
School District Christina
Others
HOA Fee Include Common Area Maintenance,Snow Removal
Senior Community No
Tax ID 11-026.30-239
Ownership Fee Simple
Security Features Security System
Acceptable Financing Conventional, VA, FHA 203(b)
Listing Terms Conventional, VA, FHA 203(b)
Financing Conventional,VA,FHA 203(b)
Read Less

Bought with Joann M Baldridge • Long & Foster Real Estate, Inc.



