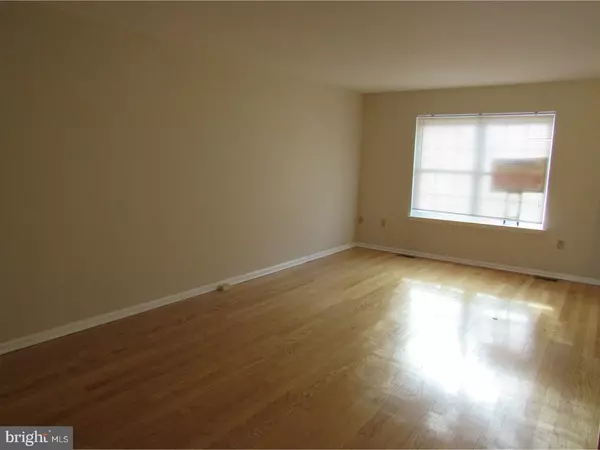For more information regarding the value of a property, please contact us for a free consultation.
13 W RICHARDS LN Newark, DE 19711
Want to know what your home might be worth? Contact us for a FREE valuation!

Our team is ready to help you sell your home for the highest possible price ASAP
Key Details
Sold Price $185,000
Property Type Townhouse
Sub Type Interior Row/Townhouse
Listing Status Sold
Purchase Type For Sale
Square Footage 1,870 sqft
Price per Sqft $98
Subdivision Richards Lane
MLS Listing ID 1000060050
Sold Date 05/25/17
Style Colonial
Bedrooms 3
Full Baths 2
Half Baths 1
HOA Fees $16/ann
HOA Y/N Y
Abv Grd Liv Area 1,250
Originating Board TREND
Year Built 1994
Annual Tax Amount $1,768
Tax Year 2016
Lot Size 2,614 Sqft
Acres 0.06
Lot Dimensions 20X120
Property Description
Richards Lane: small quiet community which backs up to great hiking and biking trails in the Judge Morris Estate (which is part of White Clay Creek Park.). It's a great place for hiking & mountain biking. There is a trail directly from the community into the park! The home is located in the rear of the community and has great woodland views of wildlife out the back windows and deck. The interior has just been completely painted, some new ceiling fans and light fixtures installed and there is all new wall to wall carpeting on the steps leading to the upper level as well as the entire second floor. The basement is finished and has a slider door leading to the rear patio. The home has a terrific workshop in the basement with a huge work bench (which is perfect for a hobbyist or cyclist), cabinetry, shelving and additional storage space. Two off-street parking spots (closest to the home) are included. Finally, you'll enjoy the ease of access to Wilmington, Newark, shopping and the interstate. Quick occupancy is available.
Location
State DE
County New Castle
Area Newark/Glasgow (30905)
Zoning NCTH
Rooms
Other Rooms Living Room, Primary Bedroom, Bedroom 2, Kitchen, Family Room, Bedroom 1, Laundry, Other, Attic
Basement Full, Outside Entrance
Interior
Interior Features Primary Bath(s), Kitchen - Island, Ceiling Fan(s), Stall Shower, Kitchen - Eat-In
Hot Water Natural Gas
Heating Gas, Forced Air
Cooling Central A/C
Flooring Wood, Fully Carpeted, Vinyl, Tile/Brick
Equipment Oven - Self Cleaning, Dishwasher, Refrigerator, Disposal
Fireplace N
Window Features Replacement
Appliance Oven - Self Cleaning, Dishwasher, Refrigerator, Disposal
Heat Source Natural Gas
Laundry Basement
Exterior
Exterior Feature Deck(s), Patio(s)
Utilities Available Cable TV
Roof Type Shingle
Accessibility None
Porch Deck(s), Patio(s)
Garage N
Building
Lot Description Level, Front Yard, Rear Yard
Story 2
Foundation Concrete Perimeter
Sewer Public Sewer
Water Public
Architectural Style Colonial
Level or Stories 2
Additional Building Above Grade, Below Grade
New Construction N
Schools
School District Christina
Others
HOA Fee Include Common Area Maintenance,Snow Removal
Senior Community No
Tax ID 08-054.20-018
Ownership Fee Simple
Read Less

Bought with Karla A Kyritsis • Long & Foster Real Estate, Inc.



