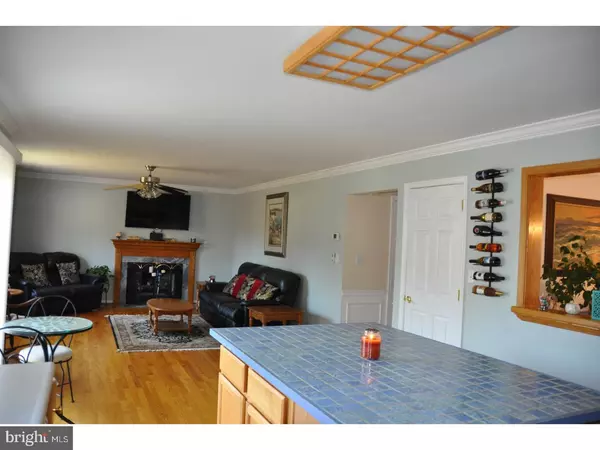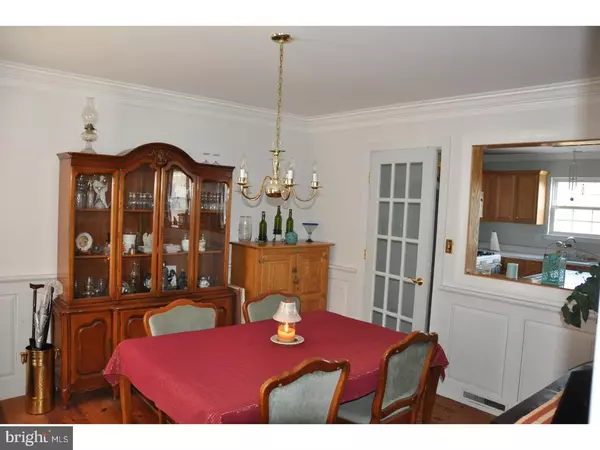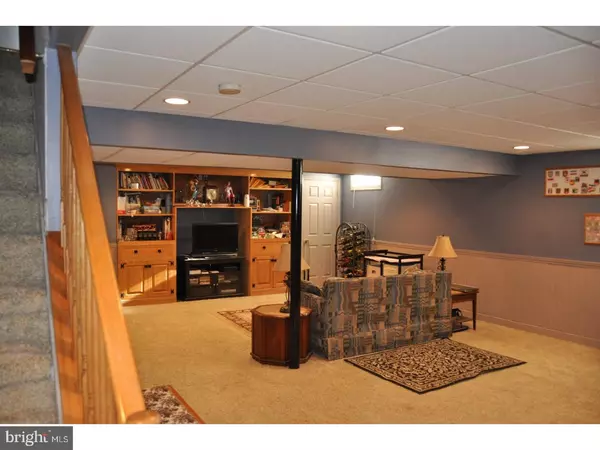For more information regarding the value of a property, please contact us for a free consultation.
4 ASHDALE CIR Newark, DE 19702
Want to know what your home might be worth? Contact us for a FREE valuation!

Our team is ready to help you sell your home for the highest possible price ASAP
Key Details
Sold Price $305,000
Property Type Single Family Home
Sub Type Detached
Listing Status Sold
Purchase Type For Sale
Square Footage 2,675 sqft
Price per Sqft $114
Subdivision Valley Stream Vil
MLS Listing ID 1000060022
Sold Date 04/28/17
Style Colonial
Bedrooms 3
Full Baths 2
Half Baths 1
HOA Y/N N
Abv Grd Liv Area 2,675
Originating Board TREND
Year Built 1998
Annual Tax Amount $2,600
Tax Year 2016
Lot Size 0.270 Acres
Acres 0.27
Lot Dimensions 118X123
Property Description
This home is a MUST TOUR to fully appreciate all the added features. Immediately upon entering the main level, you will notice the front door has been replaced with a solid oak door. Wood floors cover the entire main level and the upstairs hall and bedrooms. French doors separate the hall from the living room and dining room creating a very formal atmosphere; both rooms feature a custom wood floor (pine/spike). The dining has crown molding and wainscoting and a pass through opening to the kitchen. The hall has wainscoting and crown moldings and leads to an open kitchen / family room design. The kitchen has large island (4' x 6'). The extended family room contains crown molding, a lighted ceiling fan, as well as a fireplace with marble hearth and facing. The sliding back door places you onto a large deck. This home has a fenced in rear yard and backs to open tranquil and peaceful farm-ette setting. The lower level is completely finished with wainscoting, recessed lighting and custom millwork that is ready for your big screen TV. The laundry room is an oasis with custom shelves, custom cabinets and tile floor. There is also an extra room that can be used as an office. As you proceed upstairs, you will note that all the old stairs have been removed and solid oak staircases installed. On the upper level, you will find the flooring of the spacious Master Bedroom and walk in closet has been replaced with custom wood floor (pine/spike). Each bedroom has crown molding and lighted ceiling fans. The second bedroom also has wainscoting The custom master bath has whirlpool tub, shower, and his and her sinks. This home is close to any major roadways, major employers, mall, and hospital. This home is being sold as is.
Location
State DE
County New Castle
Area Newark/Glasgow (30905)
Zoning NCPUD
Direction West
Rooms
Other Rooms Living Room, Dining Room, Primary Bedroom, Bedroom 2, Kitchen, Family Room, Bedroom 1, Laundry, Other, Attic
Basement Full, Fully Finished
Interior
Interior Features Primary Bath(s), Kitchen - Island, Ceiling Fan(s), WhirlPool/HotTub, Stall Shower
Hot Water Natural Gas
Heating Gas, Forced Air
Cooling Central A/C
Flooring Wood
Fireplaces Number 1
Fireplaces Type Marble, Gas/Propane
Equipment Oven - Self Cleaning, Dishwasher, Disposal
Fireplace Y
Appliance Oven - Self Cleaning, Dishwasher, Disposal
Heat Source Natural Gas
Laundry Basement
Exterior
Exterior Feature Deck(s)
Parking Features Inside Access, Garage Door Opener
Garage Spaces 5.0
Fence Other
Utilities Available Cable TV
Water Access N
Roof Type Shingle
Accessibility None
Porch Deck(s)
Attached Garage 2
Total Parking Spaces 5
Garage Y
Building
Lot Description Cul-de-sac, Front Yard, Rear Yard
Story 2
Foundation Concrete Perimeter
Sewer Public Sewer
Water Public
Architectural Style Colonial
Level or Stories 2
Additional Building Above Grade, Shed
New Construction N
Schools
High Schools Christiana
School District Christina
Others
Pets Allowed Y
HOA Fee Include Common Area Maintenance
Senior Community No
Tax ID 09-038.10-191
Ownership Fee Simple
Pets Allowed Case by Case Basis
Read Less

Bought with Rajesh Veeragandham • NextRE, Inc



