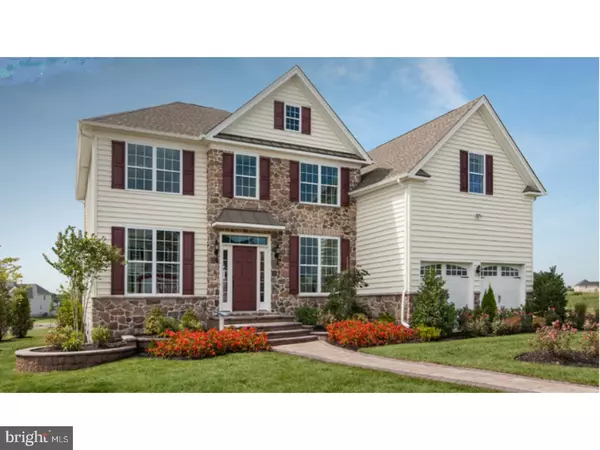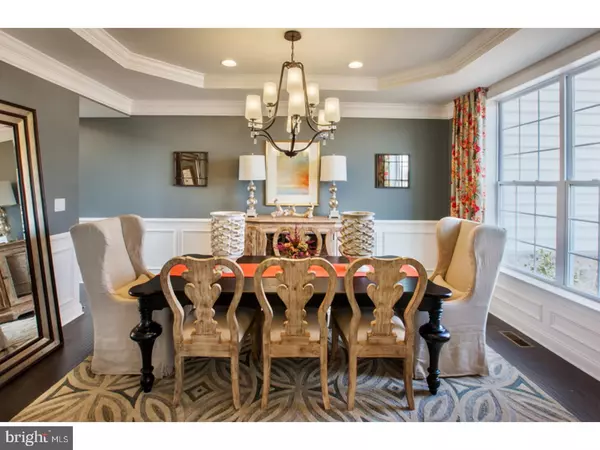For more information regarding the value of a property, please contact us for a free consultation.
1236 CAITLIN WAY #ELLSWO New Castle, DE 19720
Want to know what your home might be worth? Contact us for a FREE valuation!

Our team is ready to help you sell your home for the highest possible price ASAP
Key Details
Sold Price $599,990
Property Type Single Family Home
Sub Type Detached
Listing Status Sold
Purchase Type For Sale
Square Footage 3,244 sqft
Price per Sqft $184
Subdivision High Pointe At St Ge
MLS Listing ID 1000058852
Sold Date 08/03/17
Style Colonial
Bedrooms 5
Full Baths 4
HOA Fees $110/mo
HOA Y/N Y
Abv Grd Liv Area 3,244
Originating Board TREND
Year Built 2017
Annual Tax Amount $4,875
Tax Year 2016
Lot Size 0.316 Acres
Acres 0.26
Lot Dimensions 145 X 95
Property Description
FULL DESIGNER EXPERIENCE -- ALL THE BELLS AND WHISTLES!!! With its inviting two-story family room, this fully-decorated MODEL HOME is a wonderful place to come home to - no matter how your day has gone. And the spacious kitchen features a breakfast area for casual dining, ample counter space, and a large center island for culinary convenience - making it a great place to wake up each morning as well! When you enter this charming home through its grand two-story foyer, you see the spacious living room on one side, and the formal dining room on the other side. On the second floor, an expansive master bedroom includes a large walk-in closet and a sumptuous bath with a Roman tub, a dual-sink vanity, a separate shower, and a private toilet area. The master bedroom offers access to a large storage area that could be finished as a sitting room. Other features include a private study; nine-foot ceilings throughout the first floor; a second-floor overlook to the family room, which features a standard fireplace that is flanked by grand windows. This lovely community offers a resort-experience, with a beautiful built in pool, playground and gorgeous club house. The club house includes meeting room with kitchenette, yoga room, and weight room - and much more!!! Convenient location!
Location
State DE
County New Castle
Area New Castle/Red Lion/Del.City (30904)
Zoning S
Rooms
Other Rooms Living Room, Dining Room, Primary Bedroom, Bedroom 2, Bedroom 3, Kitchen, Family Room, Bedroom 1, Laundry, Other
Basement Full
Interior
Interior Features Kitchen - Eat-In
Hot Water Natural Gas
Heating Gas
Cooling Central A/C
Fireplaces Number 1
Fireplace Y
Heat Source Natural Gas
Laundry Main Floor
Exterior
Garage Spaces 4.0
Amenities Available Swimming Pool
Water Access N
Accessibility None
Total Parking Spaces 4
Garage N
Building
Story 2
Sewer Public Sewer
Water Public
Architectural Style Colonial
Level or Stories 2
Additional Building Above Grade
New Construction Y
Schools
School District Colonial
Others
HOA Fee Include Pool(s)
Senior Community No
Tax ID 12-027.10-100
Ownership Fee Simple
Read Less

Bought with Glendora E Sealey • Coldwell Banker Realty



