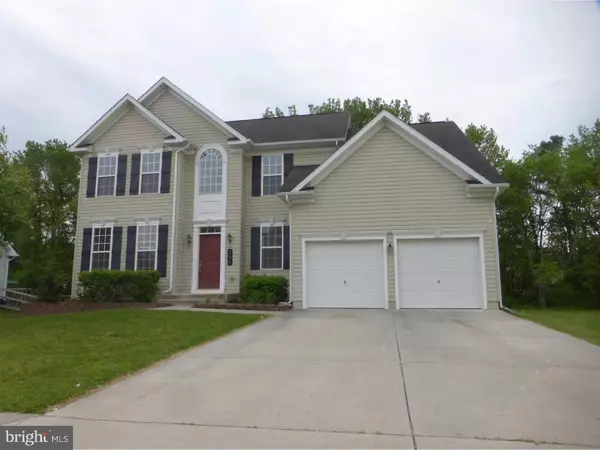For more information regarding the value of a property, please contact us for a free consultation.
136 FAN BRANCH DR Felton, DE 19943
Want to know what your home might be worth? Contact us for a FREE valuation!

Our team is ready to help you sell your home for the highest possible price ASAP
Key Details
Sold Price $264,900
Property Type Single Family Home
Sub Type Detached
Listing Status Sold
Purchase Type For Sale
Square Footage 2,640 sqft
Price per Sqft $100
Subdivision Hidden Pond
MLS Listing ID 1000058110
Sold Date 07/31/17
Style Colonial
Bedrooms 4
Full Baths 3
Half Baths 1
HOA Y/N N
Abv Grd Liv Area 2,640
Originating Board TREND
Year Built 2007
Annual Tax Amount $1,737
Tax Year 2016
Lot Size 9,979 Sqft
Acres 0.34
Lot Dimensions 71X140
Property Description
R-9983 At over 2600 sq ft there is plenty of room for everyone and that does not include the full finished basement with a 3rd full bath. This home is in pristine condition with new paint, carpet, appliances and refinished hardwood floors. The walkout basement was just completely redone with new drywall, new doors and carpet too. Loads of room down there with a theater room and possible 5th bedroom. Upstairs are 3 great sized bedrooms, a massive master with 2 walk in closets. Out back a huge deck overlooking the back yard with privacy to the rear. Just off Rt 13 10 minutes south of Dover and close to Dover Air Force Base. Hidden Pond is a well maintained development with lots of open space for walking the dogs or playing with the little ones. This is like a new home and priced to sell. This is a Fannie Mae Homepath property so NO transfer Tax!
Location
State DE
County Kent
Area Lake Forest (30804)
Zoning NA
Rooms
Other Rooms Living Room, Dining Room, Primary Bedroom, Bedroom 2, Bedroom 3, Kitchen, Family Room, Bedroom 1, Attic
Basement Full, Fully Finished
Interior
Interior Features Breakfast Area
Hot Water Natural Gas
Heating Gas, Forced Air
Cooling Central A/C
Flooring Wood, Fully Carpeted, Vinyl
Fireplaces Number 1
Fireplace Y
Heat Source Natural Gas
Laundry Main Floor
Exterior
Garage Spaces 4.0
Water Access N
Roof Type Pitched,Shingle
Accessibility None
Attached Garage 2
Total Parking Spaces 4
Garage Y
Building
Story 2
Foundation Brick/Mortar
Sewer Public Sewer
Water Public
Architectural Style Colonial
Level or Stories 2
Additional Building Above Grade
New Construction N
Schools
School District Lake Forest
Others
Senior Community No
Tax ID SM-07-12903-01-3700-000
Ownership Fee Simple
Special Listing Condition REO (Real Estate Owned)
Read Less

Bought with Barbara T Schmidt • RE/MAX Horizons



