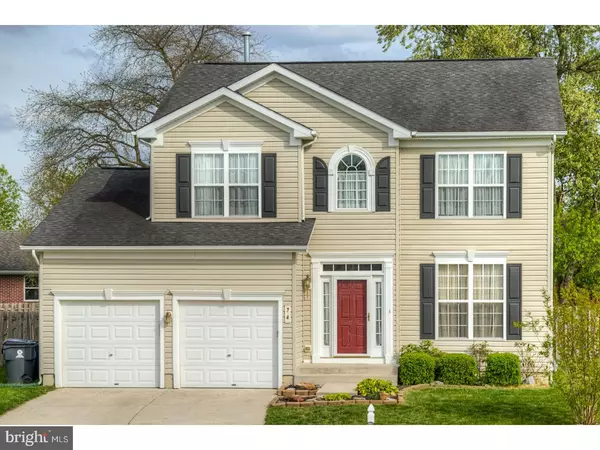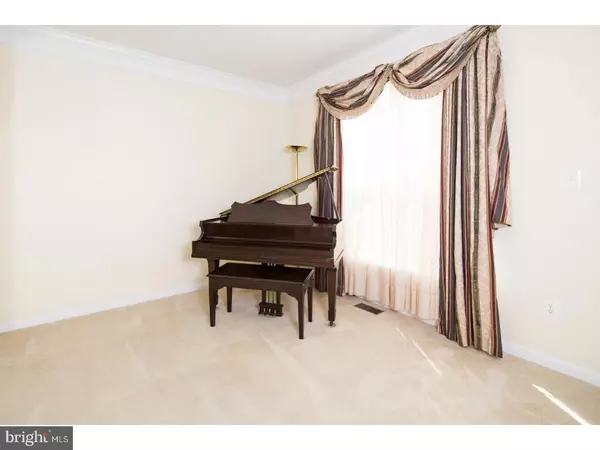For more information regarding the value of a property, please contact us for a free consultation.
74 JUBILEE CT Felton, DE 19943
Want to know what your home might be worth? Contact us for a FREE valuation!

Our team is ready to help you sell your home for the highest possible price ASAP
Key Details
Sold Price $255,000
Property Type Single Family Home
Sub Type Detached
Listing Status Sold
Purchase Type For Sale
Square Footage 2,164 sqft
Price per Sqft $117
Subdivision Hidden Pond
MLS Listing ID 1000057018
Sold Date 06/12/17
Style Colonial
Bedrooms 4
Full Baths 3
Half Baths 1
HOA Y/N N
Abv Grd Liv Area 2,164
Originating Board TREND
Year Built 2005
Annual Tax Amount $1,668
Tax Year 2016
Lot Size 7,025 Sqft
Acres 0.24
Lot Dimensions 39X180
Property Description
This one has everything on your list! This meticulously maintained 4 bedroom, 3.5 bath home is located in the popular community of Hidden Pond. Tucked in the back of a quiet cul-de-sac, pride of ownership shows throughout with the many recent updates that have been made. If you like to cook you will love the spacious kitchen with black appliances, including a newer refrigerator and dishwasher, recently updated flooring and a center island. A breakfast nook is located between the kitchen and family room, providing an open floor plan that is great for entertaining. The recently replaced sliding doors lead to an expansive deck overlooking the fenced back yard. Completing the first floor are a formal living room, formal dining room, large laundry room and half bath. The master bedroom features a tray ceiling, walk in closet and full bath. Three other generous sized bedrooms and hall bath complete the 2nd floor. If additional living space is what you need this home has plenty! The finished basement includes a recreation area, den area, full bathroom and walk out. Storage is not a problem with a two car garage and an unfinished portion of the basement. Other features include a gas fireplace in the family room, alarm system and a whole house water conditioner. Centrally located in Kent County, this is an ideal location, close to Rt. 13, shopping, schools and restaurants and just a short commute to Dover Air Force Base, Downtown Dover and the local beaches. All that is needed here are some new owners, schedule your tour today!
Location
State DE
County Kent
Area Lake Forest (30804)
Zoning NA
Rooms
Other Rooms Living Room, Dining Room, Primary Bedroom, Bedroom 2, Bedroom 3, Kitchen, Family Room, Bedroom 1, Laundry, Other
Basement Full, Outside Entrance, Fully Finished
Interior
Interior Features Primary Bath(s), Kitchen - Island, Ceiling Fan(s), Water Treat System
Hot Water Natural Gas
Heating Gas
Cooling Central A/C
Flooring Fully Carpeted, Vinyl
Fireplaces Number 1
Equipment Built-In Range, Dishwasher, Refrigerator, Disposal, Built-In Microwave
Fireplace Y
Appliance Built-In Range, Dishwasher, Refrigerator, Disposal, Built-In Microwave
Heat Source Natural Gas
Laundry Main Floor
Exterior
Exterior Feature Deck(s)
Parking Features Inside Access
Garage Spaces 5.0
Fence Other
Utilities Available Cable TV
Water Access N
Accessibility None
Porch Deck(s)
Attached Garage 2
Total Parking Spaces 5
Garage Y
Building
Lot Description Cul-de-sac
Story 2
Sewer Public Sewer
Water Public
Architectural Style Colonial
Level or Stories 2
Additional Building Above Grade
New Construction N
Schools
Elementary Schools Lake Forest North
Middle Schools W.T. Chipman
High Schools Lake Forest
School District Lake Forest
Others
Senior Community No
Tax ID SM-07-12903-02-2700-000
Ownership Fee Simple
Security Features Security System
Acceptable Financing Conventional, VA, FHA 203(b), USDA
Listing Terms Conventional, VA, FHA 203(b), USDA
Financing Conventional,VA,FHA 203(b),USDA
Read Less

Bought with David M Landon • Patterson-Schwartz-Newark



