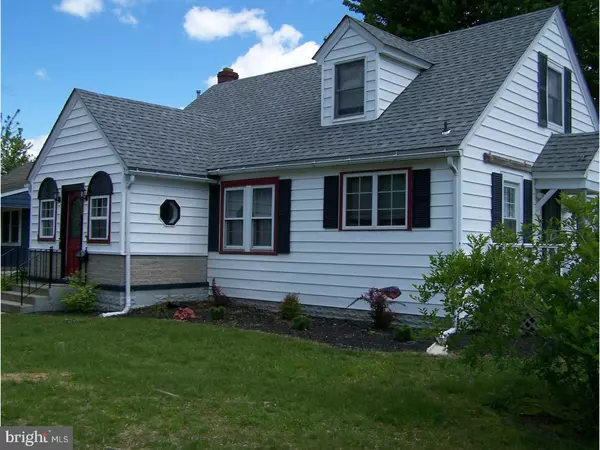For more information regarding the value of a property, please contact us for a free consultation.
609 FAIRVIEW AVE Dover, DE 19904
Want to know what your home might be worth? Contact us for a FREE valuation!

Our team is ready to help you sell your home for the highest possible price ASAP
Key Details
Sold Price $175,000
Property Type Single Family Home
Sub Type Detached
Listing Status Sold
Purchase Type For Sale
Square Footage 1,563 sqft
Price per Sqft $111
Subdivision Lakewood
MLS Listing ID 1000057038
Sold Date 07/12/17
Style Cape Cod
Bedrooms 4
Full Baths 2
HOA Y/N N
Abv Grd Liv Area 1,563
Originating Board TREND
Year Built 1948
Annual Tax Amount $1,613
Tax Year 2016
Lot Size 8,550 Sqft
Acres 0.2
Lot Dimensions 60X142
Property Description
Charming 4 bedroom home in Dover with Olde Dover styling. Walk into the living room with hardwood floors and you can see character abounds. The sizable dining room is between the living room and fully applianced kitchen. There are two bedroom and a renovated full bath toward the back of the house. The entire upper level is dedicated to the master suite which comes complete with a full bath with a jetted tub, custom tile and just looking nice. There is a large walk-in closet also. The finished basement has the fourth bedroom and family room. For your outdoor entertainment there is a large two-level tree deck with vinyl railings and color lights. The yard is fenced in with a new vinyl fence and an over sized 2 car garage to finish it off. Where else are you going to find a home of this quality for this price? This home is conveniently located 13 minutes from Dover AFB, 9 minutes from Kent General Hospital, 7 minutes from the world famous Dover Downs and Casino and 62 minutes to Rehoboth Beach. It's close enough to NY City, Baltimore, Washington DC and Philadelphia that you can make day trips for a visit. Schedule your appointment today for this one-of-a-kind home!
Location
State DE
County Kent
Area Capital (30802)
Zoning R8
Rooms
Other Rooms Living Room, Dining Room, Primary Bedroom, Bedroom 2, Bedroom 3, Kitchen, Family Room, Bedroom 1, Attic
Basement Full
Interior
Interior Features Primary Bath(s), WhirlPool/HotTub
Hot Water Electric
Heating Gas, Hot Water
Cooling Central A/C
Flooring Wood, Fully Carpeted, Vinyl
Fireplaces Number 1
Equipment Built-In Range, Dishwasher, Refrigerator, Built-In Microwave
Fireplace Y
Appliance Built-In Range, Dishwasher, Refrigerator, Built-In Microwave
Heat Source Natural Gas
Laundry Basement
Exterior
Exterior Feature Deck(s)
Parking Features Garage Door Opener, Oversized
Garage Spaces 4.0
Fence Other
Utilities Available Cable TV
Water Access N
Roof Type Pitched,Shingle
Accessibility None
Porch Deck(s)
Total Parking Spaces 4
Garage Y
Building
Lot Description Level, Open, Front Yard, Rear Yard, SideYard(s)
Story 1.5
Foundation Brick/Mortar
Sewer Public Sewer
Water Public
Architectural Style Cape Cod
Level or Stories 1.5
Additional Building Above Grade
New Construction N
Schools
School District Capital
Others
Senior Community No
Tax ID ED-05-06716-02-0200-000
Ownership Fee Simple
Acceptable Financing Conventional, VA, FHA 203(b)
Listing Terms Conventional, VA, FHA 203(b)
Financing Conventional,VA,FHA 203(b)
Read Less

Bought with Chemai M Moore • Keller Williams Realty Central-Delaware
GET MORE INFORMATION




